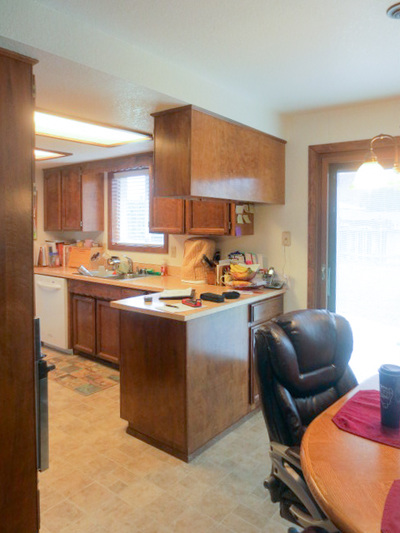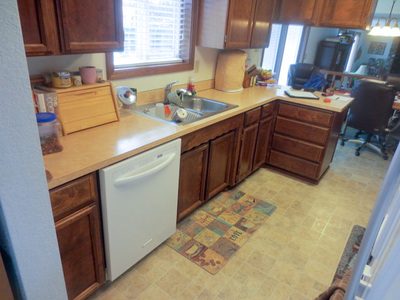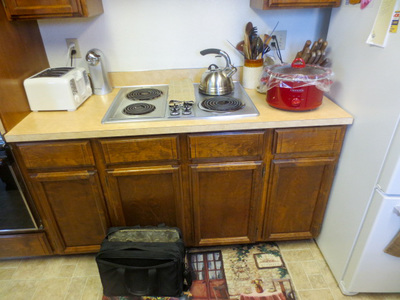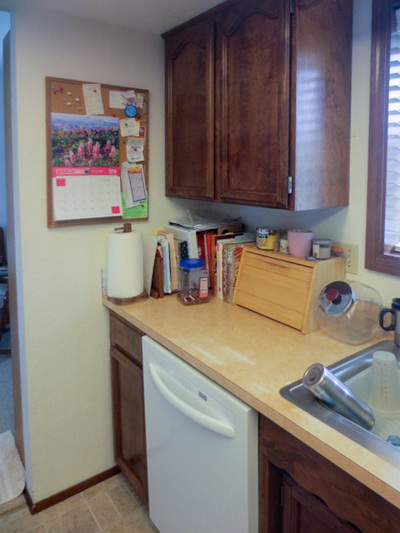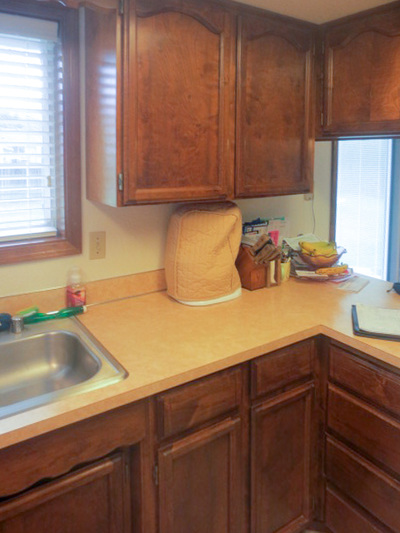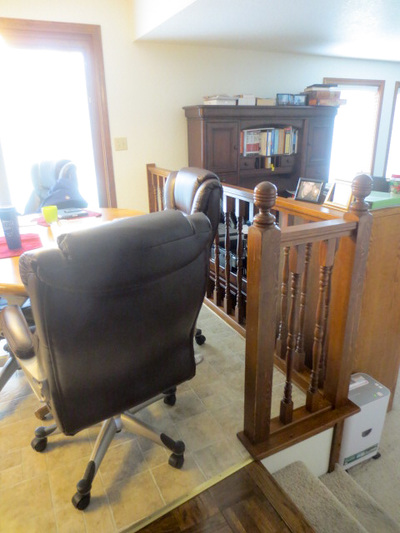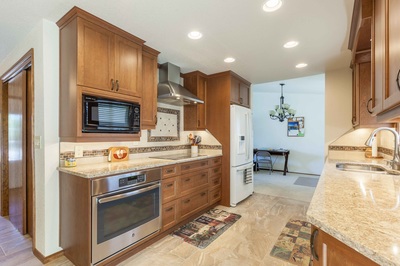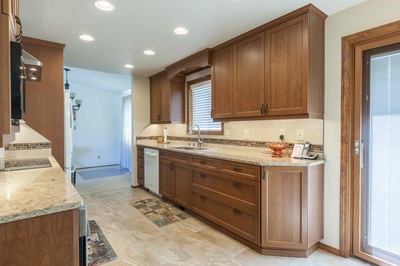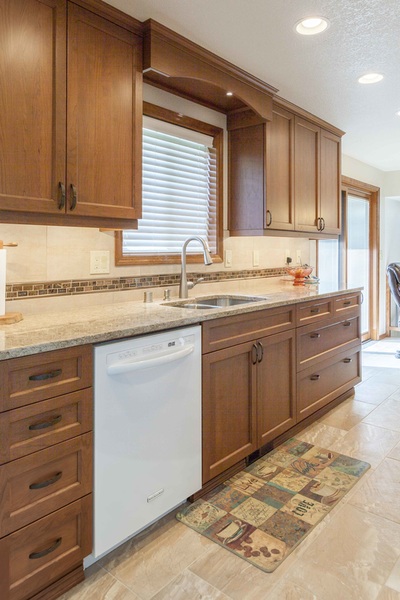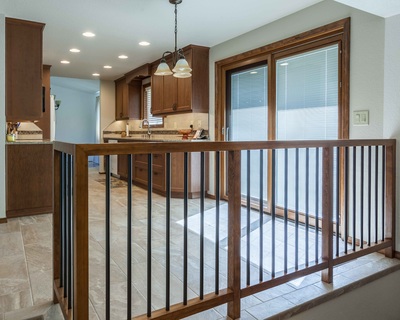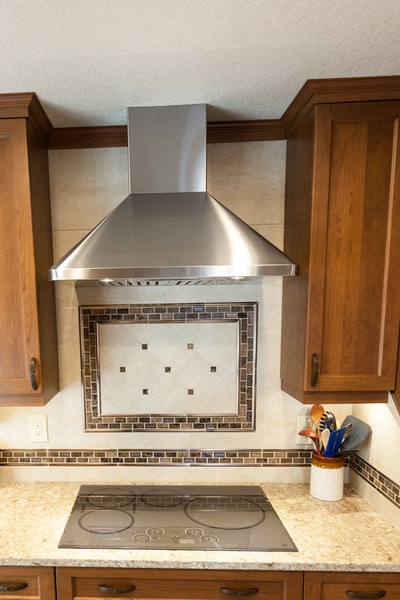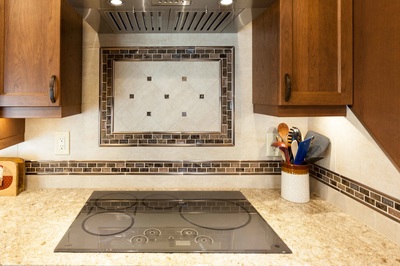- Home
-
Our Work
- Kitchens >
- Bathrooms >
-
Before & After
>
- Baths - Before & After >
-
Kitchens - Before & After
>
- The Entertainer Kitchen
- Goodbye, Kitchen Carpet!
- Closed Kitchen, Gets an Open Concept
- Goodbye, Honey Oak!
- Kitchen Gets New Light
- Contemporary Kitchen Blow-Out
- Minor Construction = Major Update
- The Grandma Suite Kitchen
- Eunice & Gary's Rambler Kitchen
- Small Kitchen Goes Big
- Greg & Marta's Kitchen
- Carmen's Kitchen
- Shari & Keith's Split-Level Kitchen
- Jim & Mary's Hickory Kitchen
- Kitchens - Partial Updates >
- Other Projects
- About Us
- Project Planning
- Our Services
Small Kitchen Goes Big
Before:
Ron & Cyndi wanted to update their kitchen. A classic 70's-80's vintage kitchen, it sported a dropped-ceiling, a small doorway into the dining room, and a protruding peninsula. They wanted to stay within the existing footprint, but needed better storage, better access, better quality, and better tie-in to the rest of the home. Having the cabinetry blend with the woodwork in the rest of the home and upgrading to more durable products and surfaces were priorities. The original wood rail around the nook had also gotten wobbly and degraded over the years.
After:
How to make a small kitchen feel bigger, work bigger, and function and look better?
Simple: Get rid of the peninsula cabinets, tear out the dropped-ceiling, & widen the dining room doorway to make the kitchen feel bigger. Design a wide open floor plan, cabinets to the ceiling, huge drawers, and maximum counter space to make the kitchen work bigger. A magnetic induction cooktop, a convection oven, and a quiet, efficient hood, along with quartz countertops, a porcelain tile floor, and a gorgeous tile backsplash combine to make the kitchen function and look better. New recessed and under-cabinet lighting make sure it's all properly illuminated. The new rail around the nook was built using a combination of wood and round, oil-rubbed bronze metal balusters. The minimalist design keeps the visual weight down and ease of maintenance up.
Simple: Get rid of the peninsula cabinets, tear out the dropped-ceiling, & widen the dining room doorway to make the kitchen feel bigger. Design a wide open floor plan, cabinets to the ceiling, huge drawers, and maximum counter space to make the kitchen work bigger. A magnetic induction cooktop, a convection oven, and a quiet, efficient hood, along with quartz countertops, a porcelain tile floor, and a gorgeous tile backsplash combine to make the kitchen function and look better. New recessed and under-cabinet lighting make sure it's all properly illuminated. The new rail around the nook was built using a combination of wood and round, oil-rubbed bronze metal balusters. The minimalist design keeps the visual weight down and ease of maintenance up.
- Home
-
Our Work
- Kitchens >
- Bathrooms >
-
Before & After
>
- Baths - Before & After >
-
Kitchens - Before & After
>
- The Entertainer Kitchen
- Goodbye, Kitchen Carpet!
- Closed Kitchen, Gets an Open Concept
- Goodbye, Honey Oak!
- Kitchen Gets New Light
- Contemporary Kitchen Blow-Out
- Minor Construction = Major Update
- The Grandma Suite Kitchen
- Eunice & Gary's Rambler Kitchen
- Small Kitchen Goes Big
- Greg & Marta's Kitchen
- Carmen's Kitchen
- Shari & Keith's Split-Level Kitchen
- Jim & Mary's Hickory Kitchen
- Kitchens - Partial Updates >
- Other Projects
- About Us
- Project Planning
- Our Services

