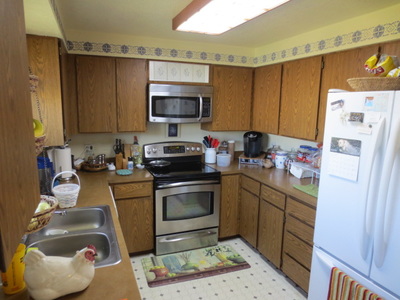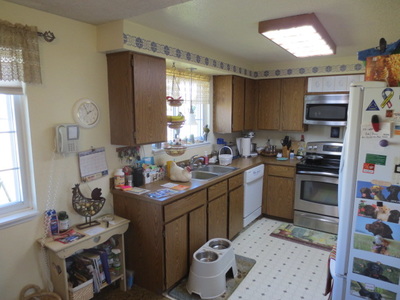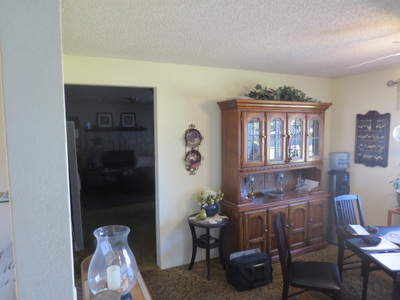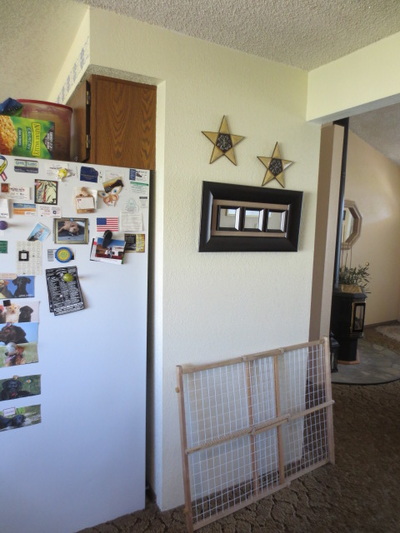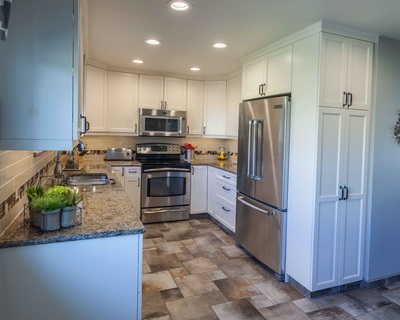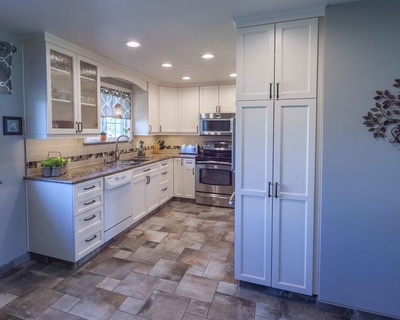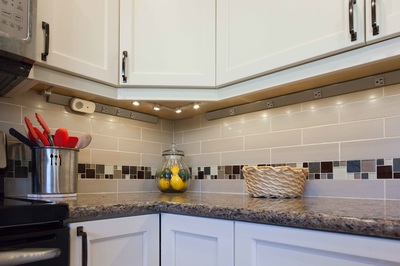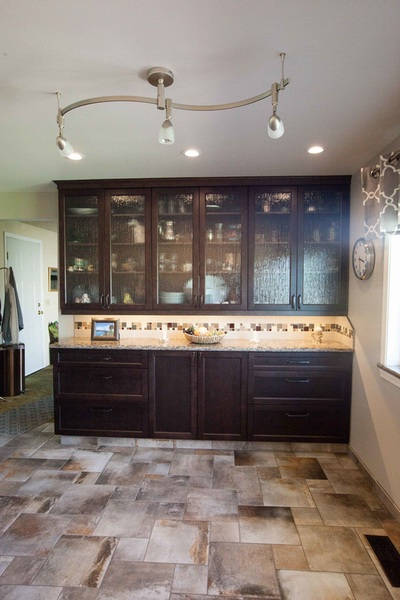- Home
-
Our Work
- Kitchens >
- Bathrooms >
-
Before & After
>
- Baths - Before & After >
-
Kitchens - Before & After
>
- The Entertainer Kitchen
- Goodbye, Kitchen Carpet!
- Closed Kitchen, Gets an Open Concept
- Goodbye, Honey Oak!
- Kitchen Gets New Light
- Contemporary Kitchen Blow-Out
- Minor Construction = Major Update
- The Grandma Suite Kitchen
- Eunice & Gary's Rambler Kitchen
- Small Kitchen Goes Big
- Greg & Marta's Kitchen
- Carmen's Kitchen
- Shari & Keith's Split-Level Kitchen
- Jim & Mary's Hickory Kitchen
- Kitchens - Partial Updates >
- Other Projects
- About Us
- Project Planning
- Our Services
Eunice & Gary's Rambler Kitchen
Before:
This kitchen was a classic builder-grade kitchen in a 70's - 80's vintage rambler. The kitchen and dining room were combined into one room. Eunice & Gary are retired, love their property, and have decided to stay put. Once they decided to stay, upgrading the kitchen, baths, and floors was the obvious move to make sure they are happy and comfortable staying put. Though not a large kitchen, it functioned well for them. It was just worn out and dated.
After:
Not needing additional kitchen space, we worked within the existing foot print. We removed the soffits, extended the cabinets to the ceiling, partially concealed the refrigerator, and added some style. The Versailles patterned porcelain floor tile added a great color punch along with a huge dose of practicality. Quartz countertops and a coordinating tile backsplash complete the picture. Light & bright while still being warm & inviting.
- Home
-
Our Work
- Kitchens >
- Bathrooms >
-
Before & After
>
- Baths - Before & After >
-
Kitchens - Before & After
>
- The Entertainer Kitchen
- Goodbye, Kitchen Carpet!
- Closed Kitchen, Gets an Open Concept
- Goodbye, Honey Oak!
- Kitchen Gets New Light
- Contemporary Kitchen Blow-Out
- Minor Construction = Major Update
- The Grandma Suite Kitchen
- Eunice & Gary's Rambler Kitchen
- Small Kitchen Goes Big
- Greg & Marta's Kitchen
- Carmen's Kitchen
- Shari & Keith's Split-Level Kitchen
- Jim & Mary's Hickory Kitchen
- Kitchens - Partial Updates >
- Other Projects
- About Us
- Project Planning
- Our Services

