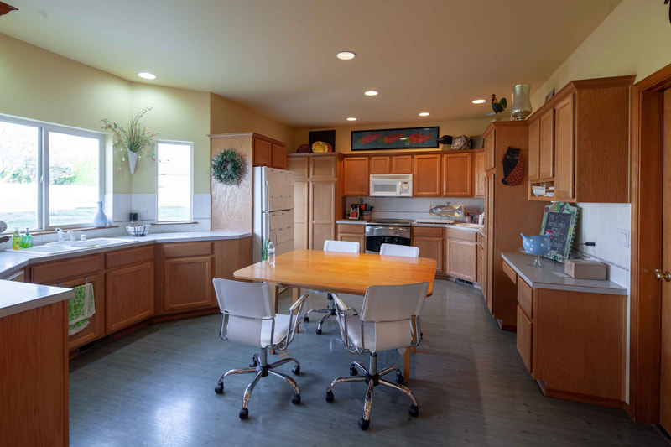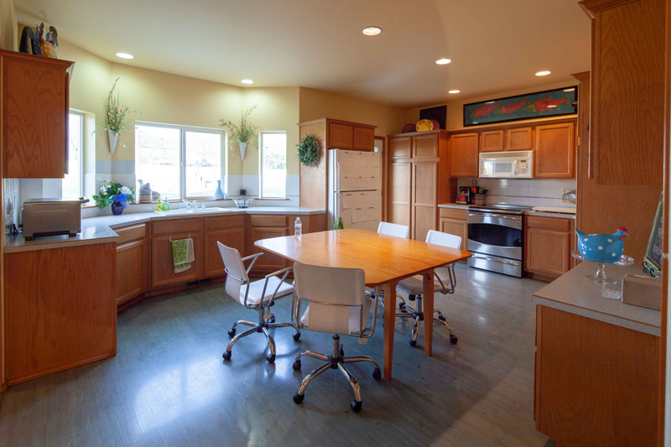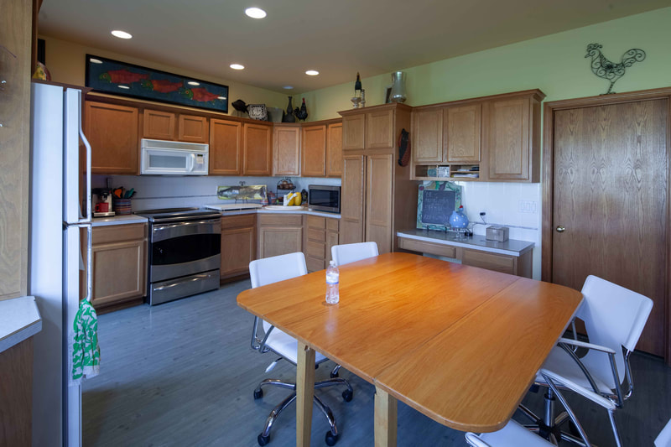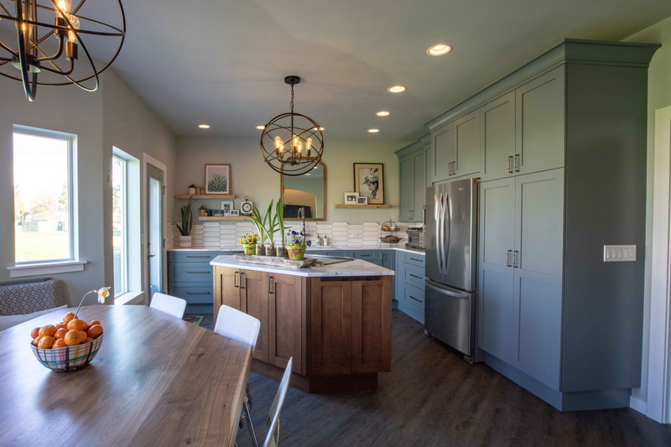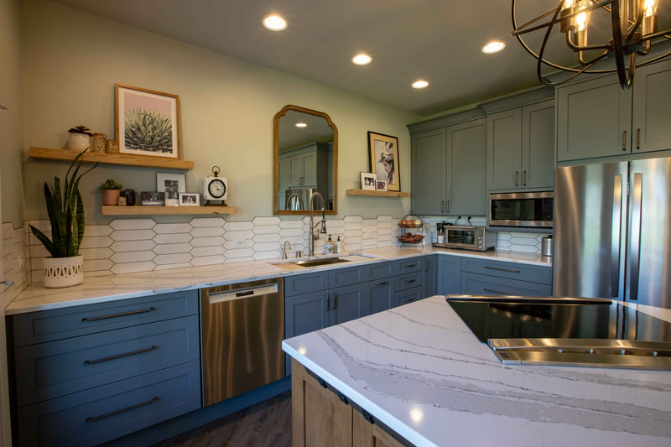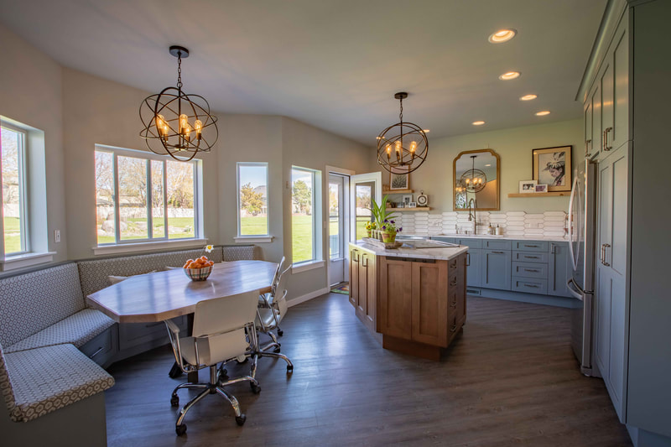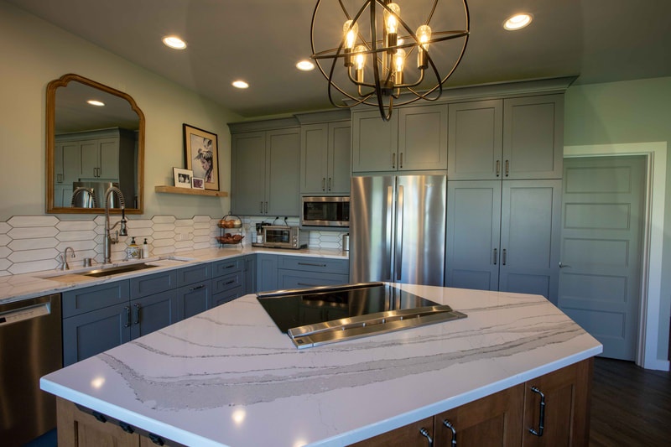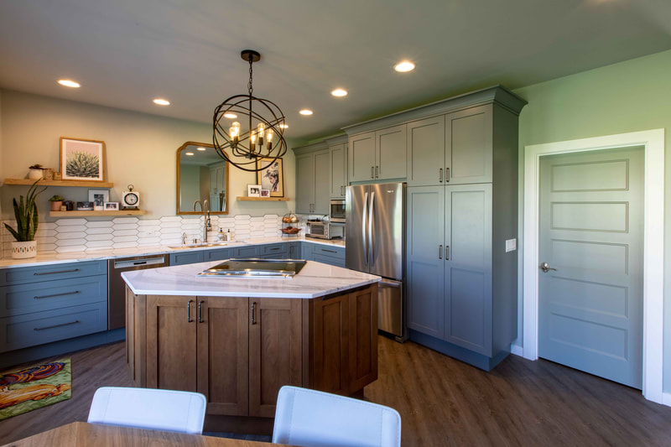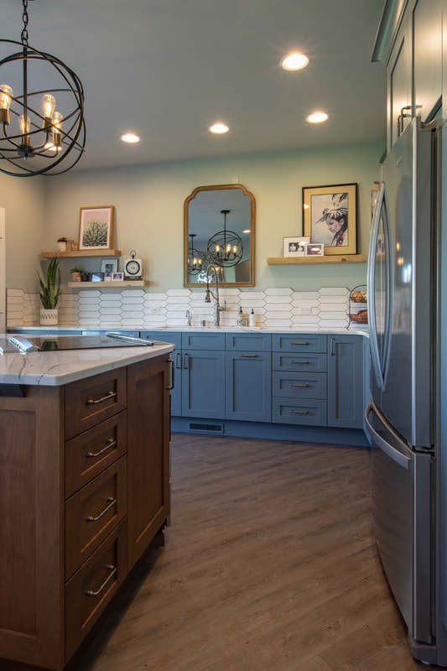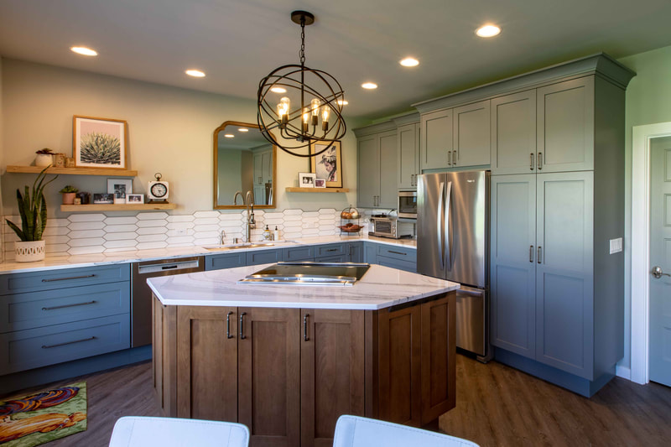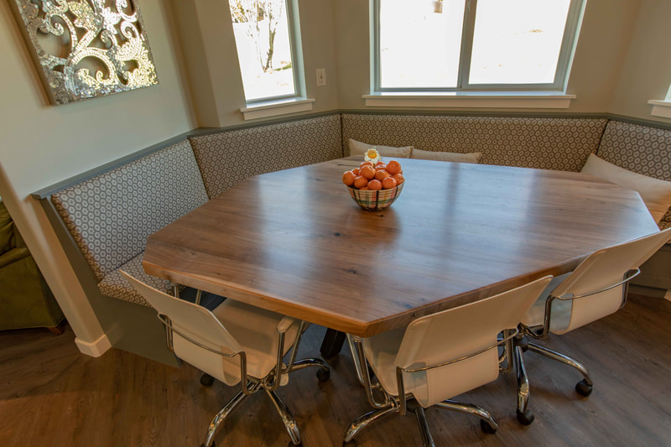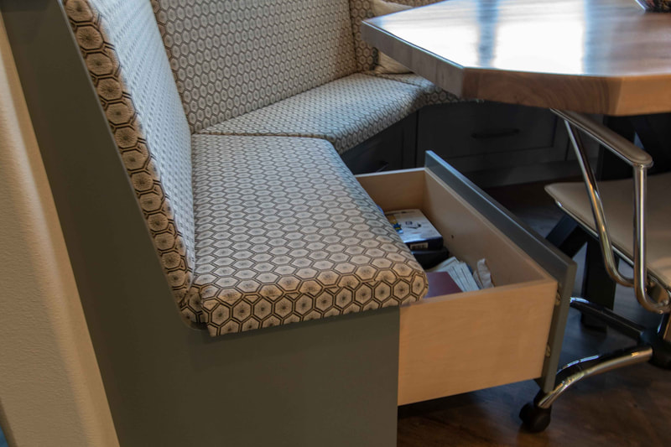- Home
-
Our Work
- Kitchens >
- Bathrooms >
-
Before & After
>
- Baths - Before & After >
-
Kitchens - Before & After
>
- The Entertainer Kitchen
- Goodbye, Kitchen Carpet!
- Closed Kitchen, Gets an Open Concept
- Goodbye, Honey Oak!
- Kitchen Gets New Light
- Contemporary Kitchen Blow-Out
- Minor Construction = Major Update
- The Grandma Suite Kitchen
- Eunice & Gary's Rambler Kitchen
- Small Kitchen Goes Big
- Greg & Marta's Kitchen
- Carmen's Kitchen
- Shari & Keith's Split-Level Kitchen
- Jim & Mary's Hickory Kitchen
- Kitchens - Partial Updates >
- Other Projects
- About Us
- Project Planning
- Our Services
Goodbye, Honey Oak!
The Concept:
Let's take a poorly designed, honey oak, builders kitchen from the days of yore and turn it into a highly personal, one of a kind dream kitchen.
Before:
The original kitchen in Clem & Laura's place was a fairly large, honey oak, builders kitchen; all the rage at the time. Although it had some upgraded features, the design was a bit disjointed. The sink was placed in what would have normally been the eating nook, seperated from the rest of the kitchen by the back door. Lots of walking was a constant. Continuity was non-existent, the desk space was mostly unusable, the microwave was too high, and the eating table in the center of the space was a constant obstacle to maneuver around.
After:
To start, we wanted to unify the work surfaces into one cohesive work space. Placing the eating area in the bumped-out bay with a banquet table arrangement gave us room for a nice island. Placing the induction cooktop on the island with a pop-up style downdraft left plenty of 2-person, work space around the large, single bowl, two-person, 45" Kohler "Prolific" work station sink on the main L-shape. Adding a large pantry next to the refrigerator, meant ample storage space so we could use the space above the sink counter for personalized open space instead of the traditional bank of upper cabinets. A new window next to the back door completed the contiguous open, feel, bringing the wonderful backyard greenway in. Custom upholstery, a custom-made walnut table, and Hanford-themed pendants helped to dial-in this delightful and very personalized kitchen.
- Home
-
Our Work
- Kitchens >
- Bathrooms >
-
Before & After
>
- Baths - Before & After >
-
Kitchens - Before & After
>
- The Entertainer Kitchen
- Goodbye, Kitchen Carpet!
- Closed Kitchen, Gets an Open Concept
- Goodbye, Honey Oak!
- Kitchen Gets New Light
- Contemporary Kitchen Blow-Out
- Minor Construction = Major Update
- The Grandma Suite Kitchen
- Eunice & Gary's Rambler Kitchen
- Small Kitchen Goes Big
- Greg & Marta's Kitchen
- Carmen's Kitchen
- Shari & Keith's Split-Level Kitchen
- Jim & Mary's Hickory Kitchen
- Kitchens - Partial Updates >
- Other Projects
- About Us
- Project Planning
- Our Services

