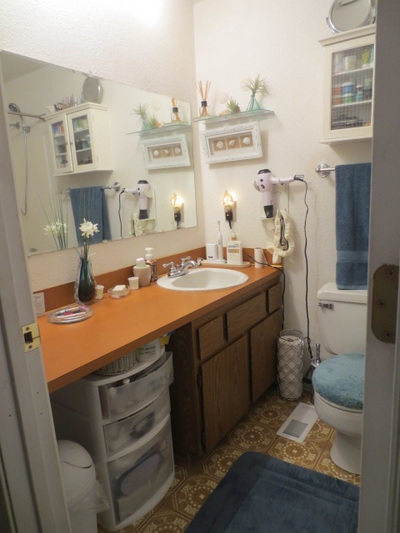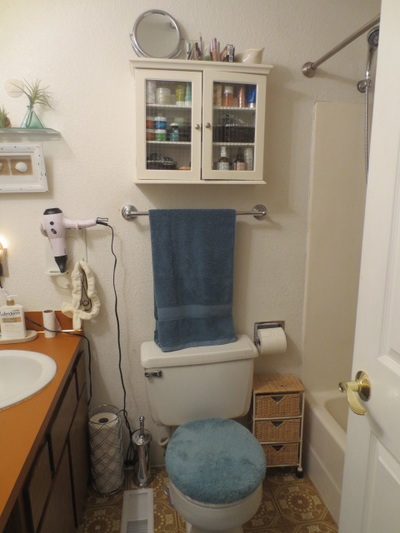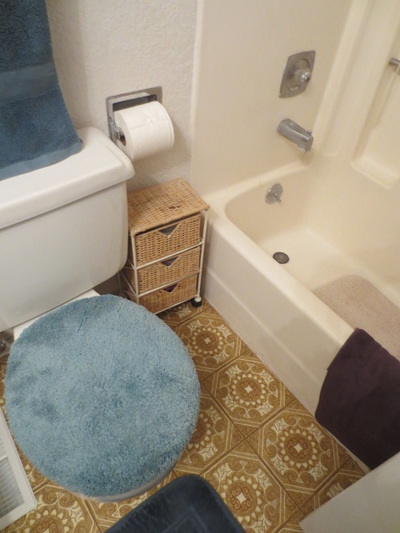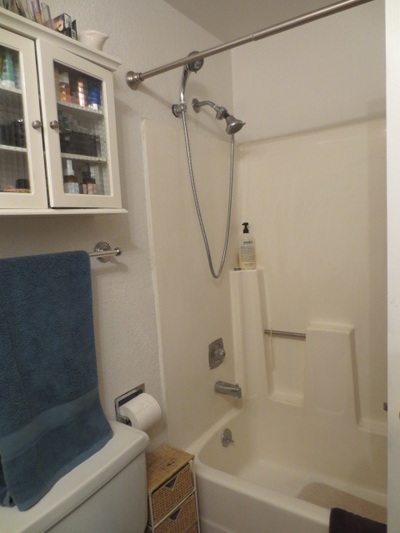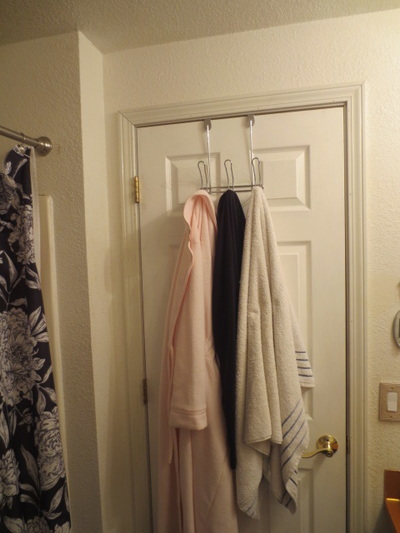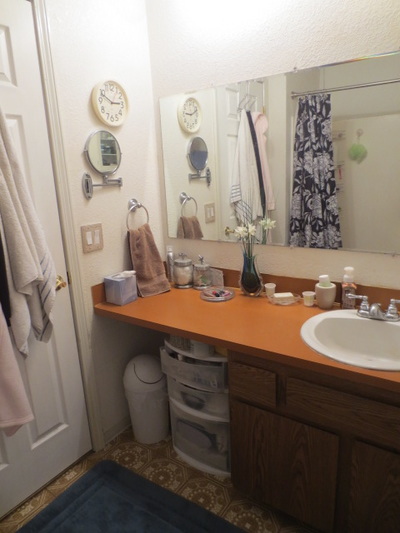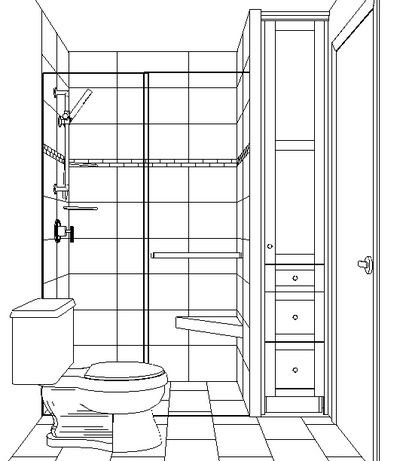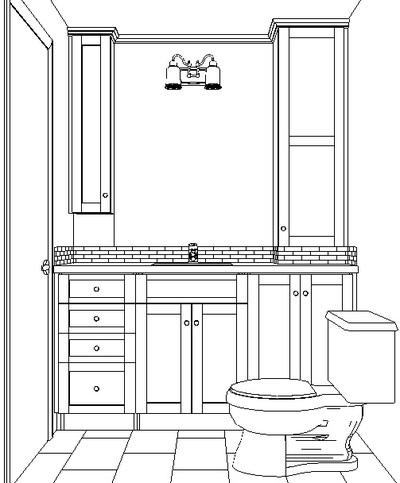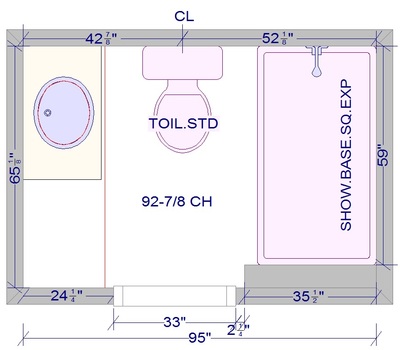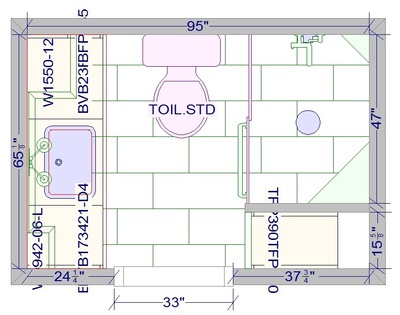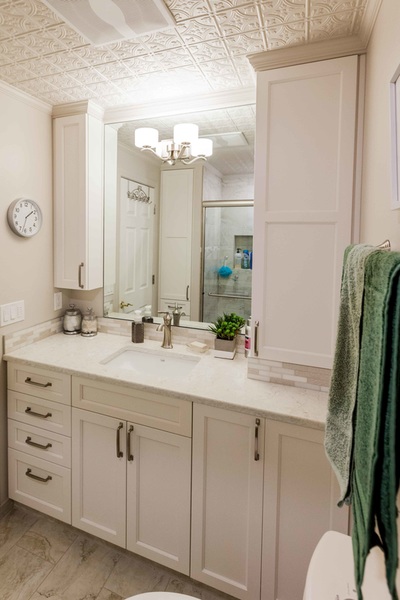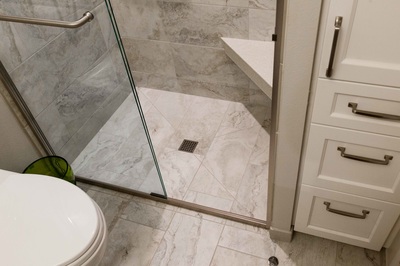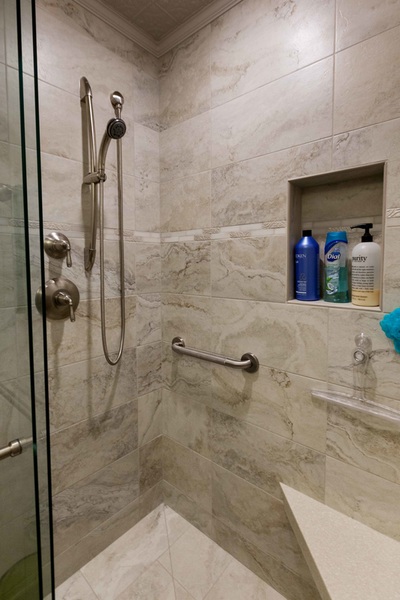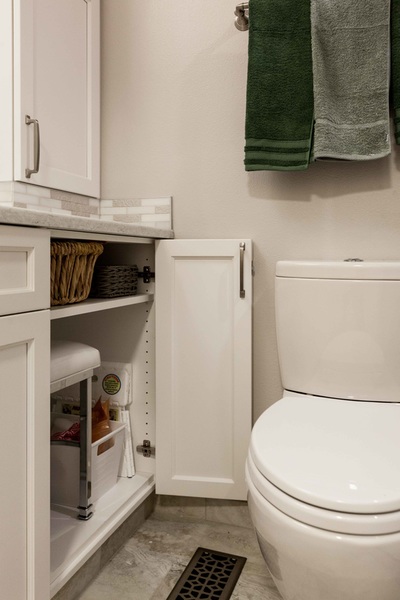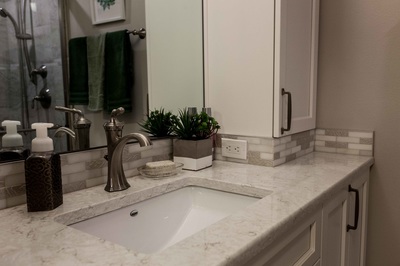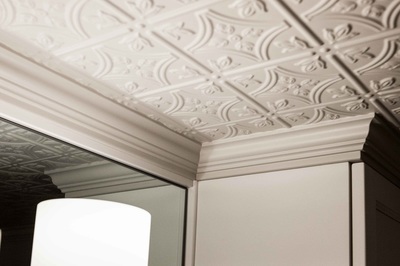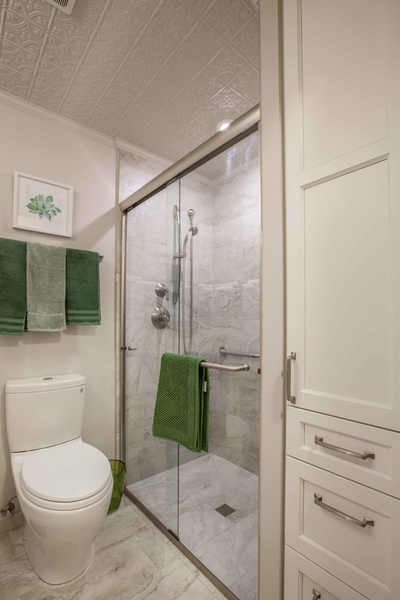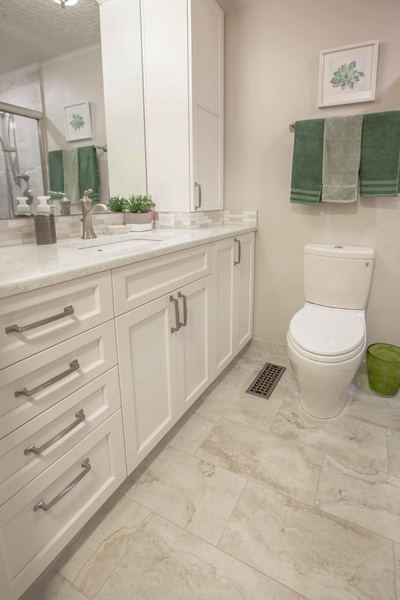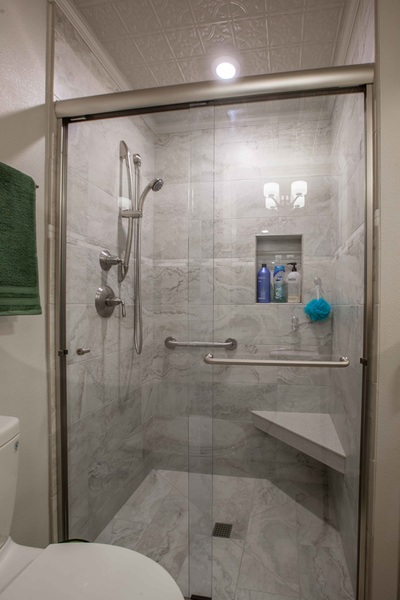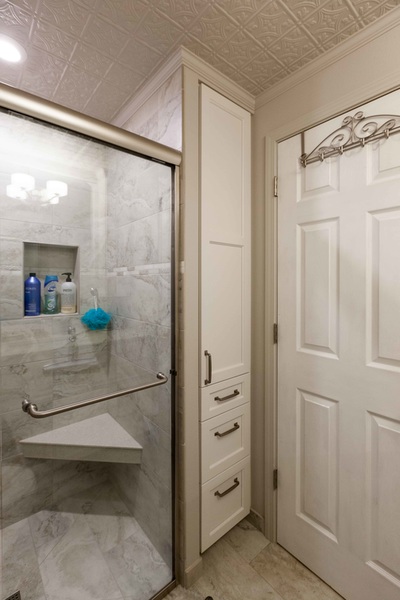- Home
-
Our Work
- Kitchens >
- Bathrooms >
-
Before & After
>
- Baths - Before & After >
-
Kitchens - Before & After
>
- The Entertainer Kitchen
- Goodbye, Kitchen Carpet!
- Closed Kitchen, Gets an Open Concept
- Goodbye, Honey Oak!
- Kitchen Gets New Light
- Contemporary Kitchen Blow-Out
- Minor Construction = Major Update
- The Grandma Suite Kitchen
- Eunice & Gary's Rambler Kitchen
- Small Kitchen Goes Big
- Greg & Marta's Kitchen
- Carmen's Kitchen
- Shari & Keith's Split-Level Kitchen
- Jim & Mary's Hickory Kitchen
- Kitchens - Partial Updates >
- Other Projects
- About Us
- Project Planning
- Our Services
Maximizing a Small Bath
When we are asked to remodel a small bath, the challenge is always to figure out how much we can fit into a small space. This project is a great example of just how dramatic an improvement can be made in a very small space. Our clients are planning to age-in-place and they wanted a nice bathroom with "the good stuff". They had no idea of how to start, except to call us. We took them from start to finish through the entire process. This bath, 5'-5" x 7'-11", is just about as small as they can get and still have all of the elements of a full bath. Enlarging was not a viable option, so we optimized the space we had.
Before:
This was a typical 70's vintage builder-basic hall bath. Minimal cabinets, vinyl floor, fiberglass tub/shower, Formica countertops, and builder-grade plumbing and hardware.
The Design:
Our clients' requests were very simple. Get rid of the tub, give me a really nice shower, a great vanity area, massive amounts of storage, easy care, and a "Classic Elegance" vibe to the space. A tall order for a very small space - Creativity Required
After:
Elegant efficiency is how I would describe this bath. The actual open floor space is only about 3' square, but access to everything is easy, it is all of enduring quality, and all of the products are easy-care.
- Home
-
Our Work
- Kitchens >
- Bathrooms >
-
Before & After
>
- Baths - Before & After >
-
Kitchens - Before & After
>
- The Entertainer Kitchen
- Goodbye, Kitchen Carpet!
- Closed Kitchen, Gets an Open Concept
- Goodbye, Honey Oak!
- Kitchen Gets New Light
- Contemporary Kitchen Blow-Out
- Minor Construction = Major Update
- The Grandma Suite Kitchen
- Eunice & Gary's Rambler Kitchen
- Small Kitchen Goes Big
- Greg & Marta's Kitchen
- Carmen's Kitchen
- Shari & Keith's Split-Level Kitchen
- Jim & Mary's Hickory Kitchen
- Kitchens - Partial Updates >
- Other Projects
- About Us
- Project Planning
- Our Services

