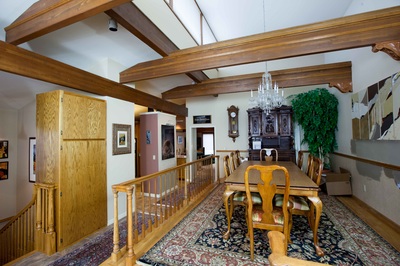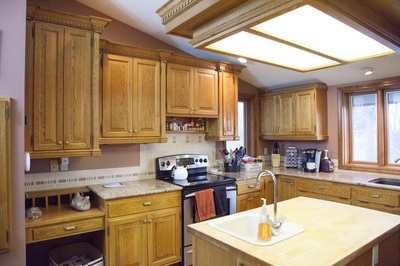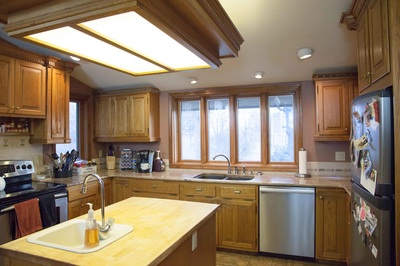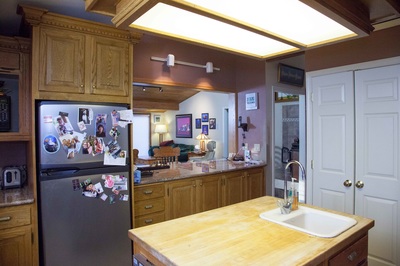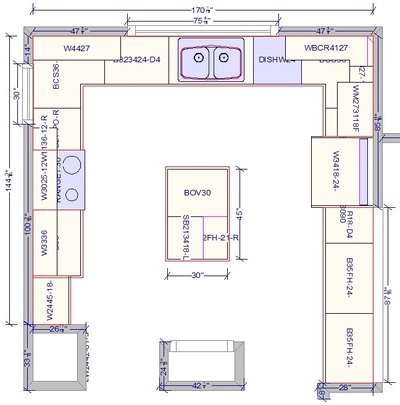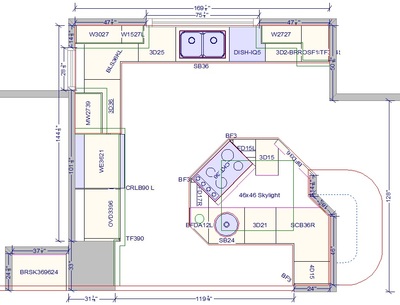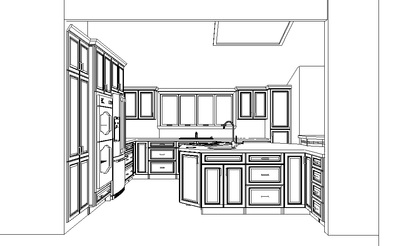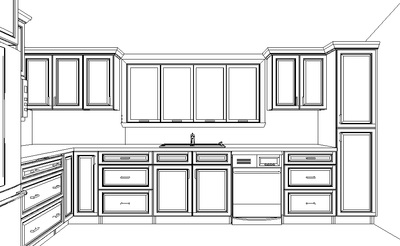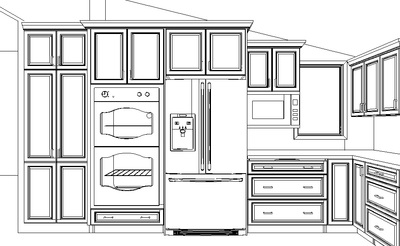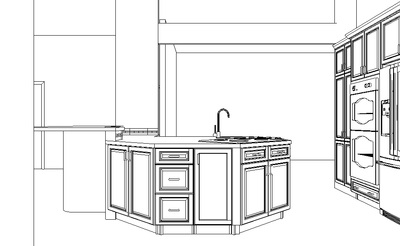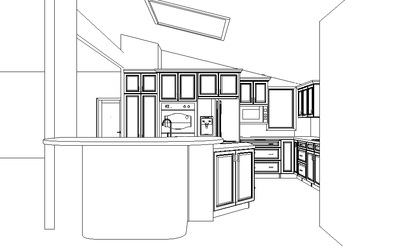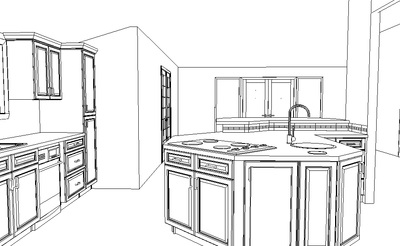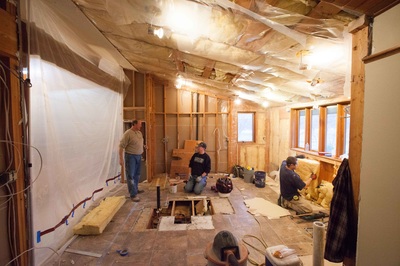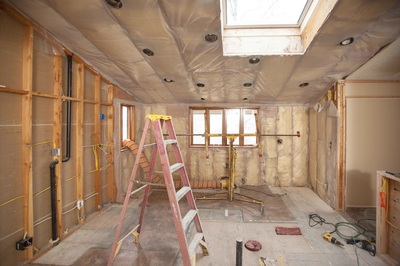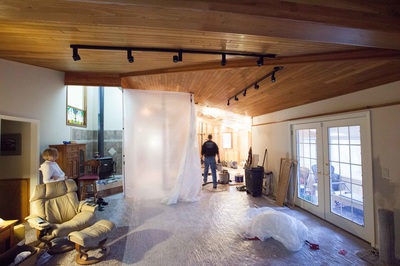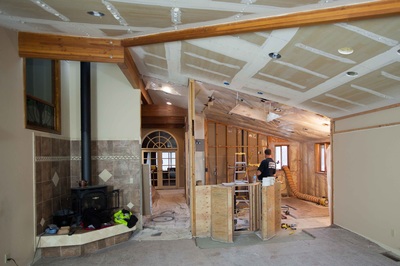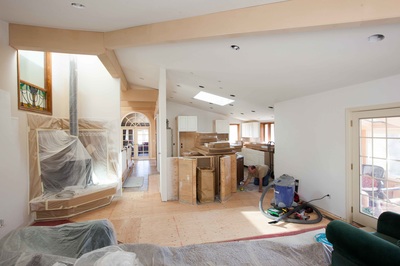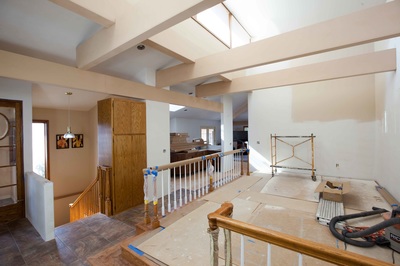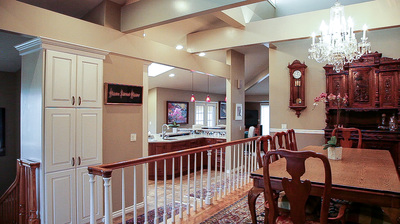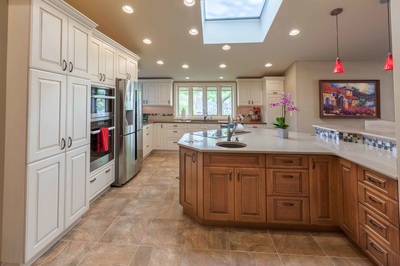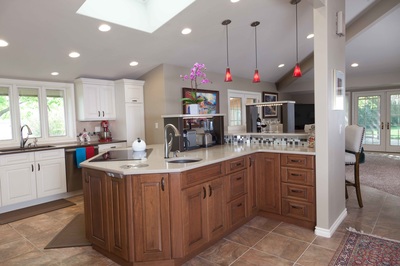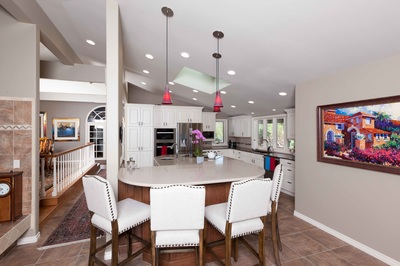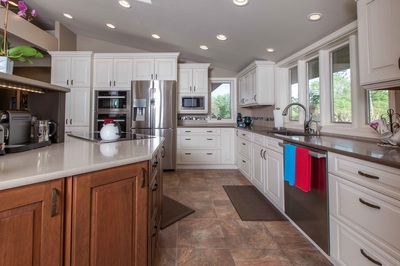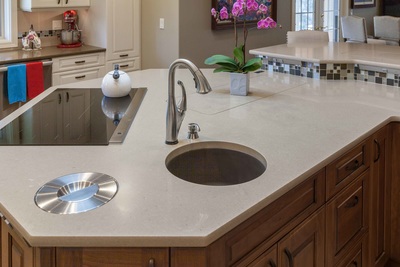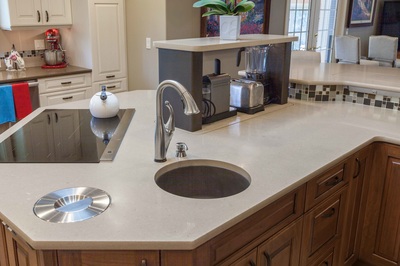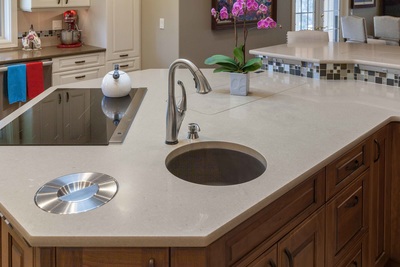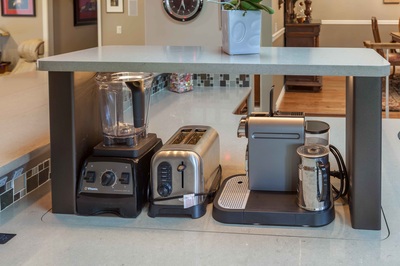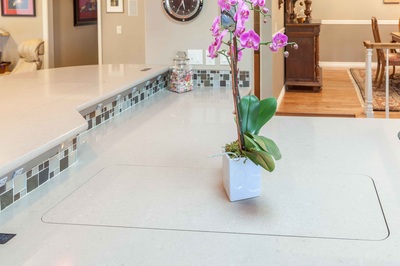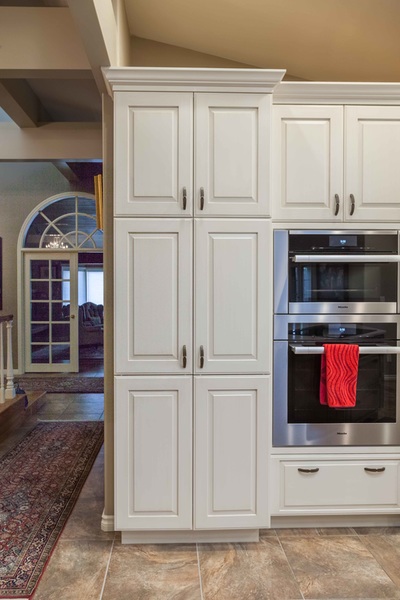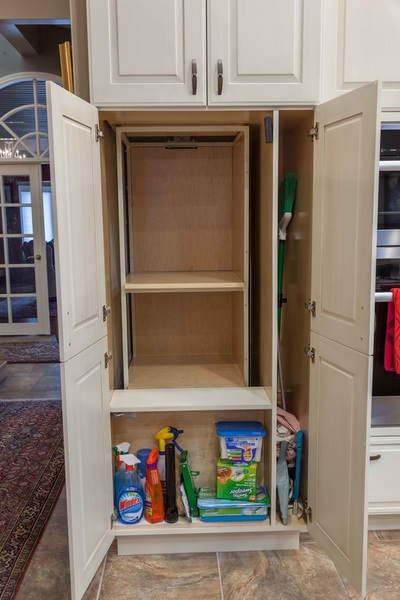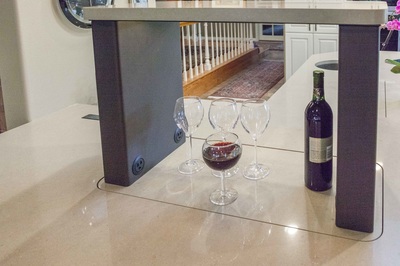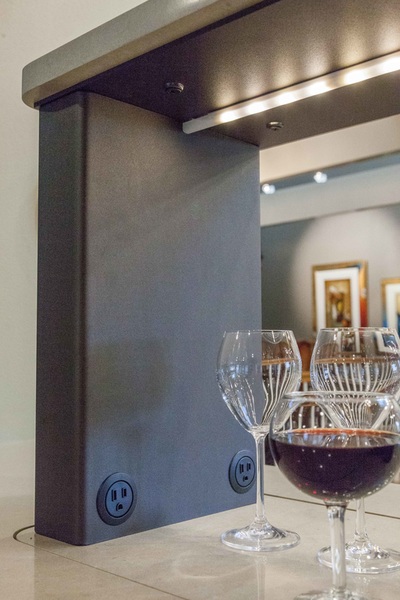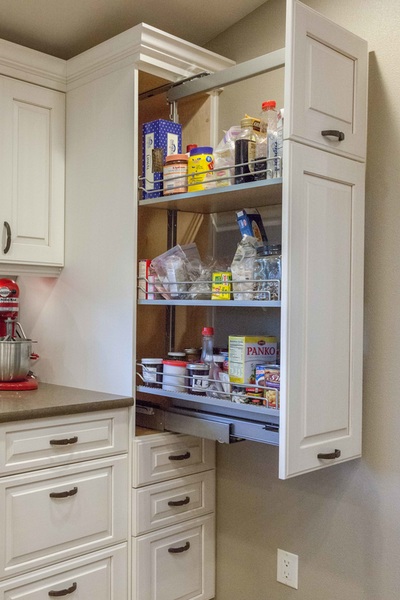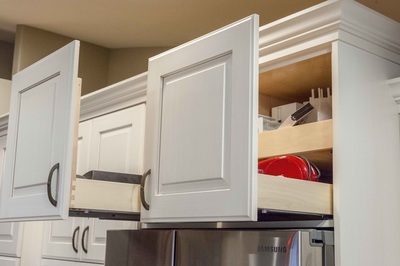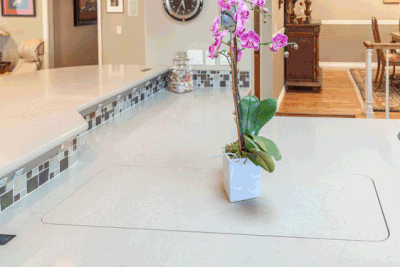- Home
-
Our Work
- Kitchens >
- Bathrooms >
-
Before & After
>
- Baths - Before & After >
-
Kitchens - Before & After
>
- The Entertainer Kitchen
- Goodbye, Kitchen Carpet!
- Closed Kitchen, Gets an Open Concept
- Goodbye, Honey Oak!
- Kitchen Gets New Light
- Contemporary Kitchen Blow-Out
- Minor Construction = Major Update
- The Grandma Suite Kitchen
- Eunice & Gary's Rambler Kitchen
- Small Kitchen Goes Big
- Greg & Marta's Kitchen
- Carmen's Kitchen
- Shari & Keith's Split-Level Kitchen
- Jim & Mary's Hickory Kitchen
- Kitchens - Partial Updates >
- Other Projects
- About Us
- Project Planning
- Our Services
Greg & Marta's Kitchen
Before:
Greg & Marta built a fabulous architect-designed custom home in the 80's. The home is full of innovative custom features, including the kitchen, but now, it was time for an update. Anderson wood windows, high ceilings, architectural beams, and clerestory windows were all features we wanted to build upon.
Design:
We all agreed that we needed to open up the space. Removing the pantry closet, the large hanging light box, and the wall with the pass-through to the family room would get us the visual size we wanted and would capitalize on the soaring ceilings. We knew a large island would be needed, but what shape and what features. We went through 5 different island concepts before settling on the final version.
During:
There is a logical progression to build a new kitchen. Some times it can seem frustratingly slow, but there is very little flexibility in the order of events. Kitchens and baths require a higher degree of precision and attention to detail.
After:
The results are exactly as envisioned. The kitchen, dining room, and family rooms all visually enlarged dramatically.
Details:
Nice remodel projects often revolve around the details. Greg & Marta loved some of the ideas for maximizing space while adding a cool factor. The home was built with a dumb waiter to the basement. We upgraded that and added some innovative features. The concealed appliance lifts are a way to capture what would have been empty space in the center of the island.
- Home
-
Our Work
- Kitchens >
- Bathrooms >
-
Before & After
>
- Baths - Before & After >
-
Kitchens - Before & After
>
- The Entertainer Kitchen
- Goodbye, Kitchen Carpet!
- Closed Kitchen, Gets an Open Concept
- Goodbye, Honey Oak!
- Kitchen Gets New Light
- Contemporary Kitchen Blow-Out
- Minor Construction = Major Update
- The Grandma Suite Kitchen
- Eunice & Gary's Rambler Kitchen
- Small Kitchen Goes Big
- Greg & Marta's Kitchen
- Carmen's Kitchen
- Shari & Keith's Split-Level Kitchen
- Jim & Mary's Hickory Kitchen
- Kitchens - Partial Updates >
- Other Projects
- About Us
- Project Planning
- Our Services

