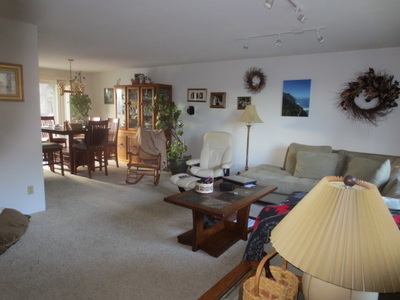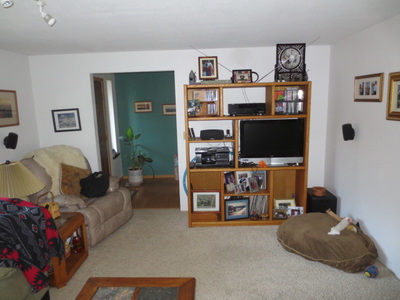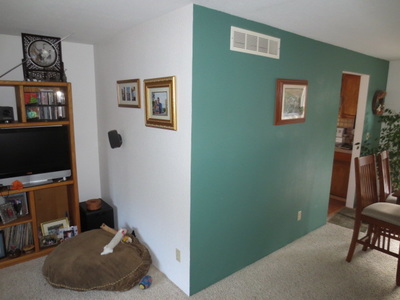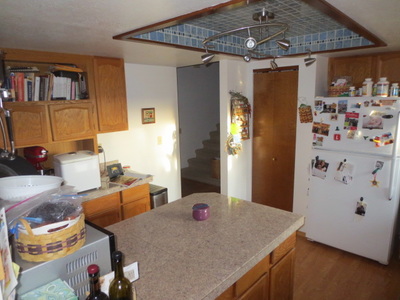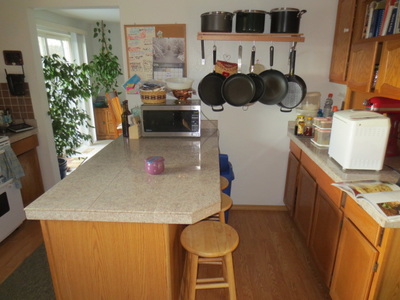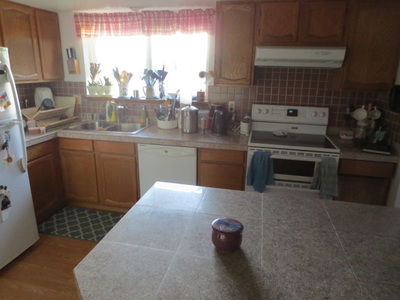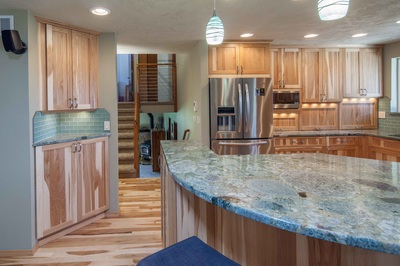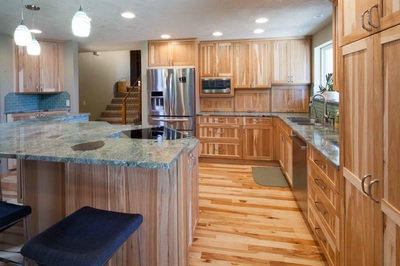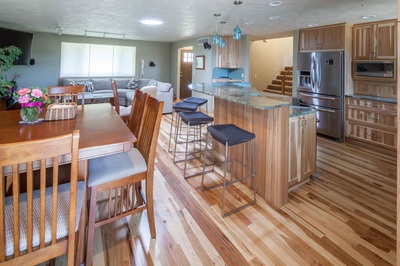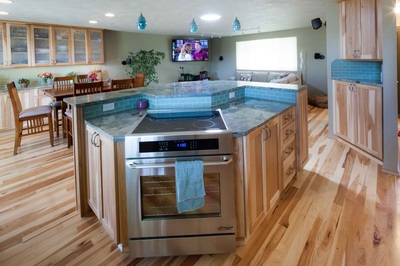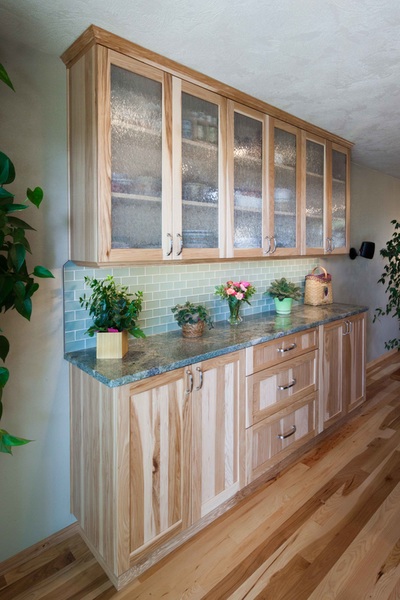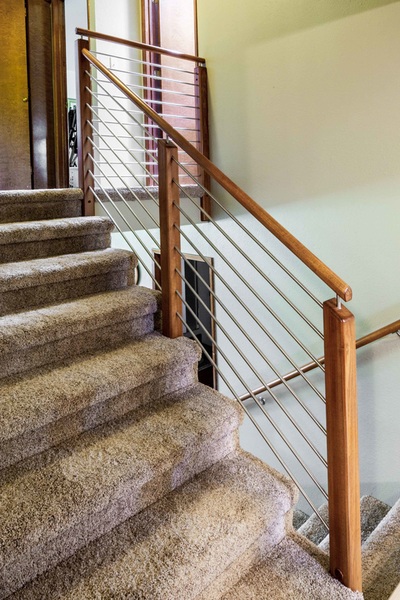- Home
-
Our Work
- Kitchens >
- Bathrooms >
-
Before & After
>
- Baths - Before & After >
-
Kitchens - Before & After
>
- The Entertainer Kitchen
- Goodbye, Kitchen Carpet!
- Closed Kitchen, Gets an Open Concept
- Goodbye, Honey Oak!
- Kitchen Gets New Light
- Contemporary Kitchen Blow-Out
- Minor Construction = Major Update
- The Grandma Suite Kitchen
- Eunice & Gary's Rambler Kitchen
- Small Kitchen Goes Big
- Greg & Marta's Kitchen
- Carmen's Kitchen
- Shari & Keith's Split-Level Kitchen
- Jim & Mary's Hickory Kitchen
- Kitchens - Partial Updates >
- Other Projects
- About Us
- Project Planning
- Our Services
Jim & Mary's Hickory Kitchen
Jim & Mary have an 80's vintage tri-level home. Typical of homes of this era, the main floor was divided into a combined living & dining room space with segregated kitchen & entry.
Before:
The enclosed kitchen felt very crowded and was cumbersome to move around in. Jim & Mary wanted to explore the idea of taking out the walls, but were concerned about having enough cabinet space. Loss of a formal entry and the entry closet were also a concern.
After:
We removed all of the walls, built a right-sized entry closet, incorporated a message center, & preserved the formal entry. Natural hickory cabinets and floor combine to create an earthy vibe that complements the rural feel of the property with the outdoor kitchen, and back yard vineyard . Extra depth and appliance garages on the refrigerator wall allow convenient access to concealed small appliances without encroaching on vital work space.
The centerpiece island combines a range with a pop-up downdraft ventilation unit and allows cooking while conversing. Jurassic Green granite provides a conversation-piece countertop that further enhances the earthy, outdoor-centered theme. The matching dining room cabinetry does hutch duty, while maintaining an integrated, whole-space feel. The increased visibility of the stairs, led to an upgrade of the stair rail to a more current style.
Client Comments:
"Warren and Kitchen Restylers were excellent. The design worked for us flawlessly and we would hardly change anything. Extremely high quality workmanship. Any issues that came up during construction were dealt with to our complete satisfaction. We are very happy with the outcome. Have a look for yourself on houzz."
Thank You Jim & Mary!
- Home
-
Our Work
- Kitchens >
- Bathrooms >
-
Before & After
>
- Baths - Before & After >
-
Kitchens - Before & After
>
- The Entertainer Kitchen
- Goodbye, Kitchen Carpet!
- Closed Kitchen, Gets an Open Concept
- Goodbye, Honey Oak!
- Kitchen Gets New Light
- Contemporary Kitchen Blow-Out
- Minor Construction = Major Update
- The Grandma Suite Kitchen
- Eunice & Gary's Rambler Kitchen
- Small Kitchen Goes Big
- Greg & Marta's Kitchen
- Carmen's Kitchen
- Shari & Keith's Split-Level Kitchen
- Jim & Mary's Hickory Kitchen
- Kitchens - Partial Updates >
- Other Projects
- About Us
- Project Planning
- Our Services

