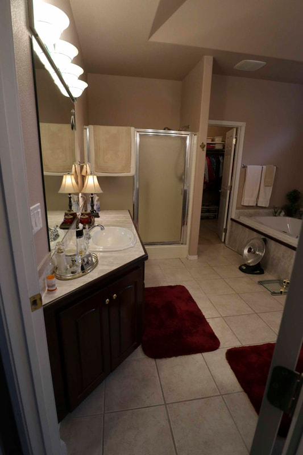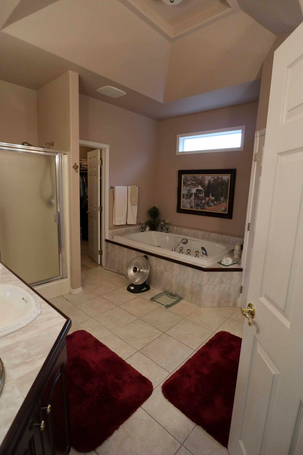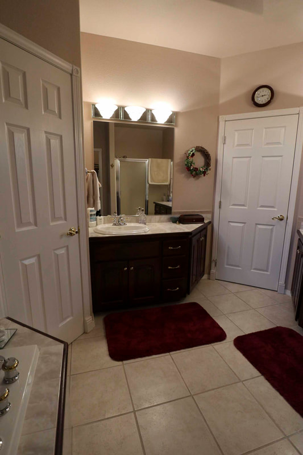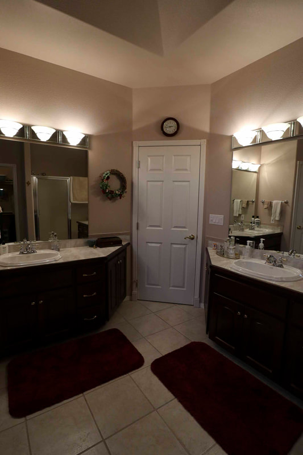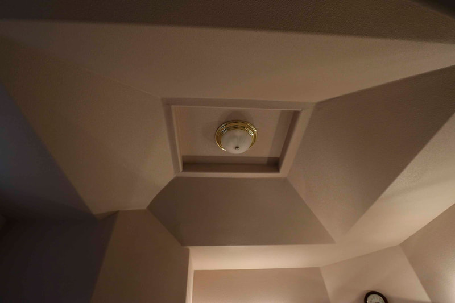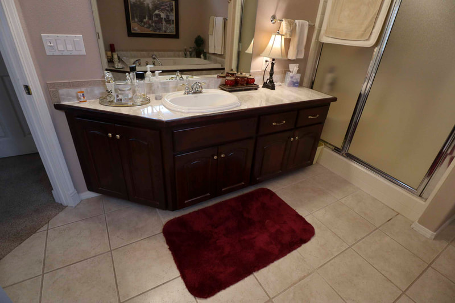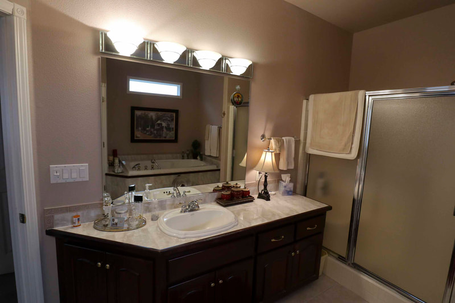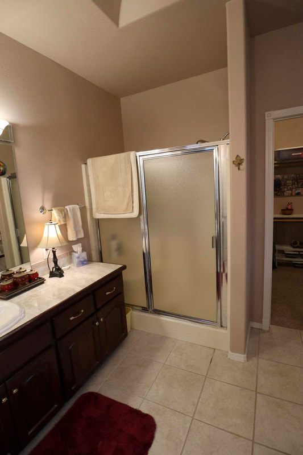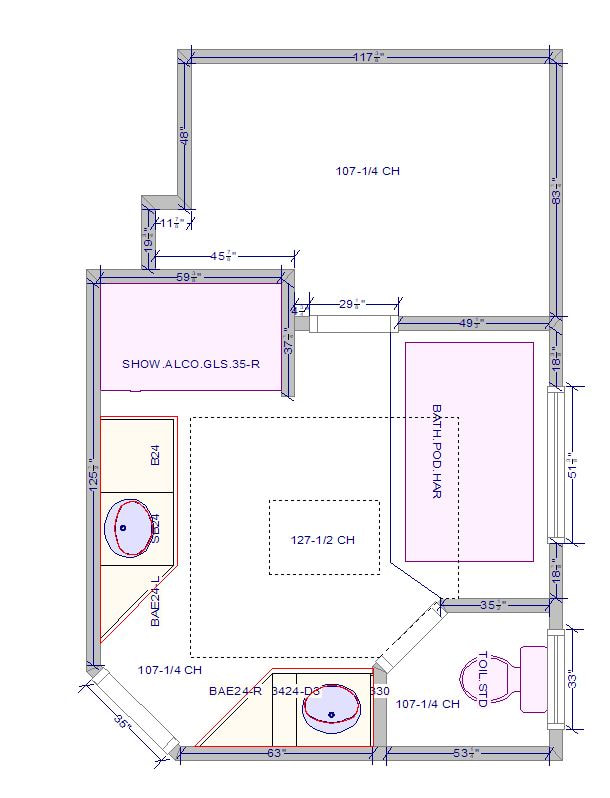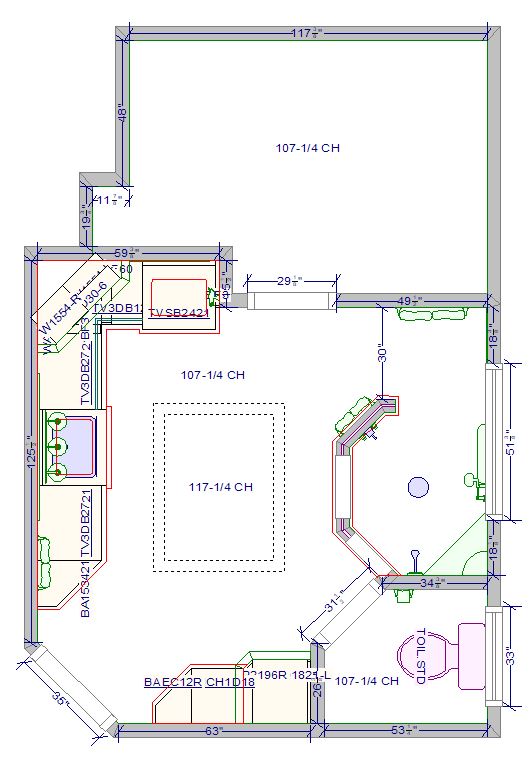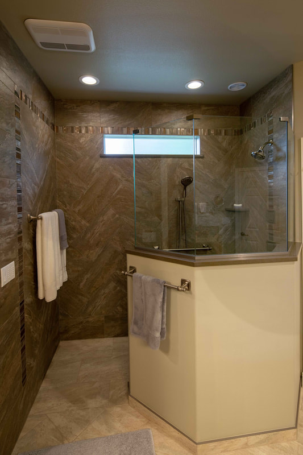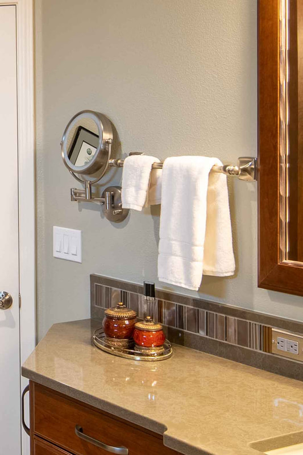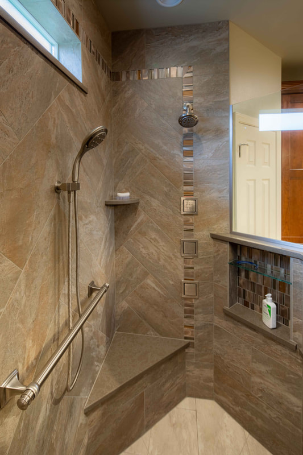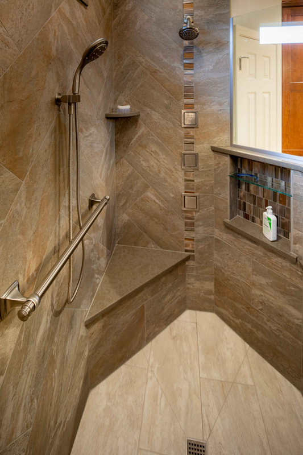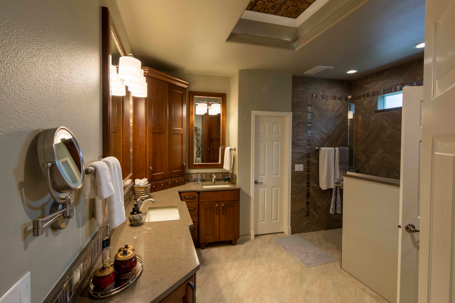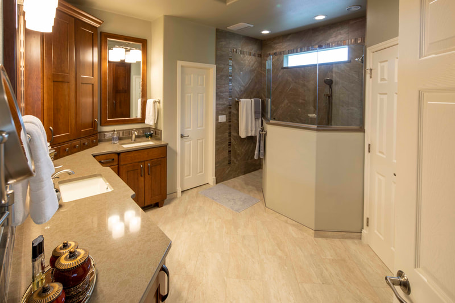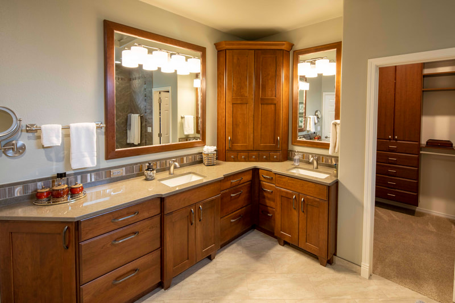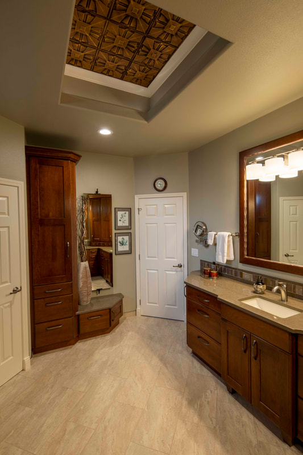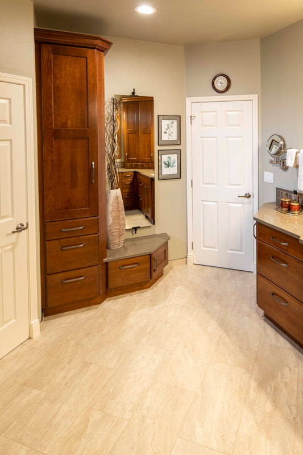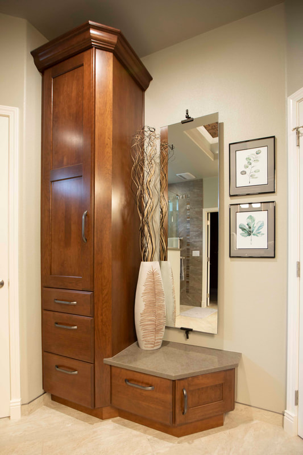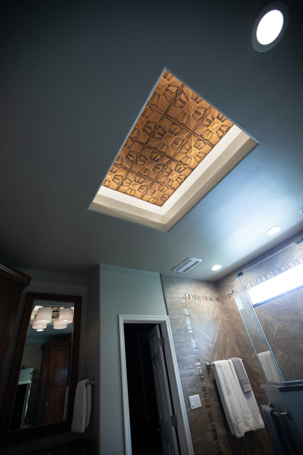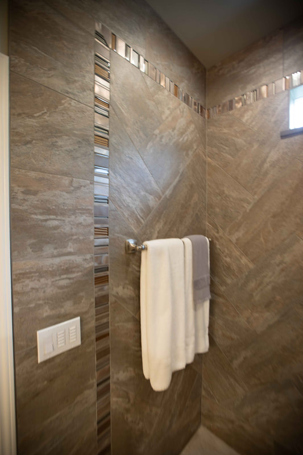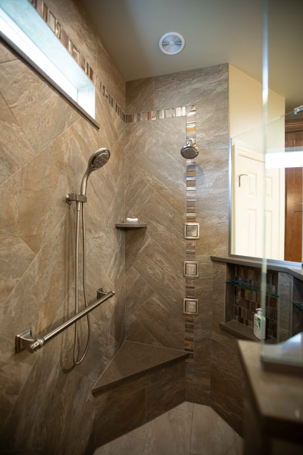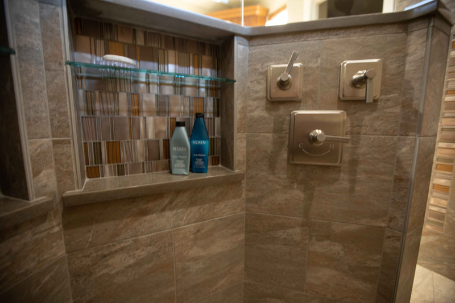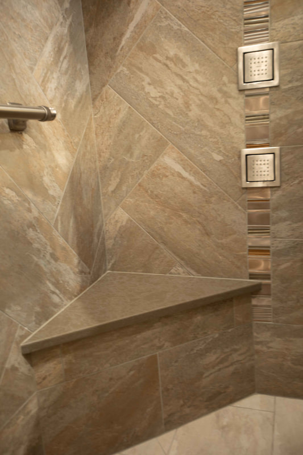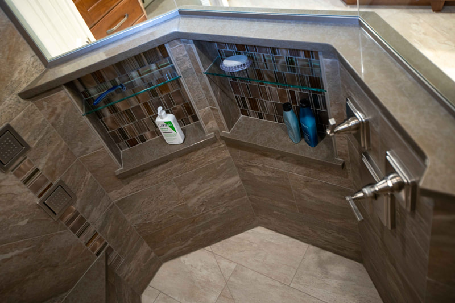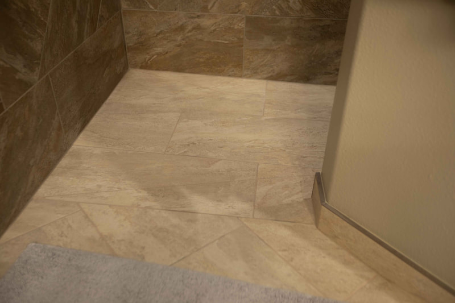- Home
-
Our Work
- Kitchens >
- Bathrooms >
-
Before & After
>
- Baths - Before & After >
-
Kitchens - Before & After
>
- The Entertainer Kitchen
- Goodbye, Kitchen Carpet!
- Closed Kitchen, Gets an Open Concept
- Goodbye, Honey Oak!
- Kitchen Gets New Light
- Contemporary Kitchen Blow-Out
- Minor Construction = Major Update
- The Grandma Suite Kitchen
- Eunice & Gary's Rambler Kitchen
- Small Kitchen Goes Big
- Greg & Marta's Kitchen
- Carmen's Kitchen
- Shari & Keith's Split-Level Kitchen
- Jim & Mary's Hickory Kitchen
- Kitchens - Partial Updates >
- Other Projects
- About Us
- Project Planning
- Our Services
Master Bath Upgrade
Before:
The heaterA beautiful home in south Kennewicks featured a spacious, double-vanity master bath, but was appointed with standard builder-grade features. The fiberglass shower was underwhelming and the tub was never used. There was plenty of vanity space, but the shower was the biggest issue. They wanted a nice walk-in shower. and an over-all update. The intricately faceted bathroom ceiling detail bothered her sense of esthetics and balance. The "boob" light in the middle just added to the sense of being a bit "off". When the home was built, a heating & cooling duct was never run to the master bath, so it was cold in the winter. Solving that problem was an imperative.
Click on an any image to enlarge
The Goal:
A common tale, the owners had not used the tub and really just wanted a nice spacious shower that was very safe to enter, stand, and maneuver in. Maintaining linen and cabinet storage space was a must. A sitting bench and combined vanity would be a bonus. Andequate heating & cooling; definitely top of the list.
The Design:
It made sense to leave the toilet compartment alone. The tub space was large enough to get us a nice sized walk-in shower. With the space vacated by the old shower, we had room to expand the vanity into one large enough for two. Designing the shower with 1/2 walls meant shower privacy without sacrificing the visual size of the space. It also allowed us th capitalize on the existing high window. The quixoticly framed ceiling was simplied and re-centered in the space and given concealed, indirect lighting and an interesting ceiling treatment.
Before After
After:
Features include: A heated, porcelain tile floor, adjustable hand shower, adjustable body sprays, dual shower niches, improved vanity storage, more counterspace, adult-height, quartz countertops, grab bars, custom framed mirrors with metal perimeter accents. The intricate patterned porcelain tile on the shower walls provides a visually stimulating shower wall.
Click on any image to enlarge
- Home
-
Our Work
- Kitchens >
- Bathrooms >
-
Before & After
>
- Baths - Before & After >
-
Kitchens - Before & After
>
- The Entertainer Kitchen
- Goodbye, Kitchen Carpet!
- Closed Kitchen, Gets an Open Concept
- Goodbye, Honey Oak!
- Kitchen Gets New Light
- Contemporary Kitchen Blow-Out
- Minor Construction = Major Update
- The Grandma Suite Kitchen
- Eunice & Gary's Rambler Kitchen
- Small Kitchen Goes Big
- Greg & Marta's Kitchen
- Carmen's Kitchen
- Shari & Keith's Split-Level Kitchen
- Jim & Mary's Hickory Kitchen
- Kitchens - Partial Updates >
- Other Projects
- About Us
- Project Planning
- Our Services

