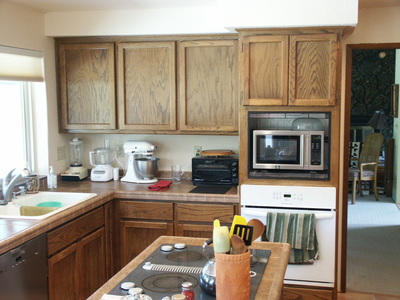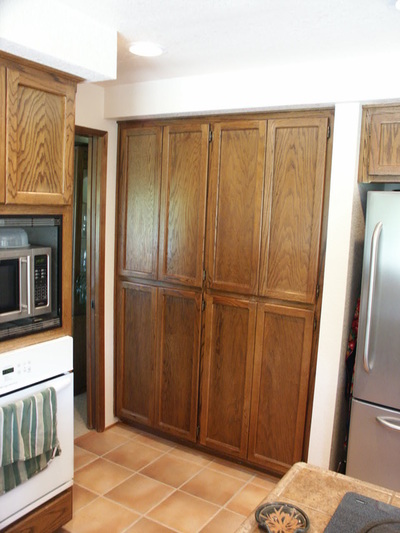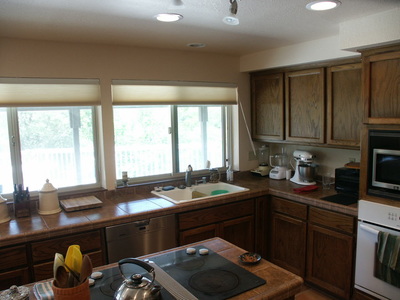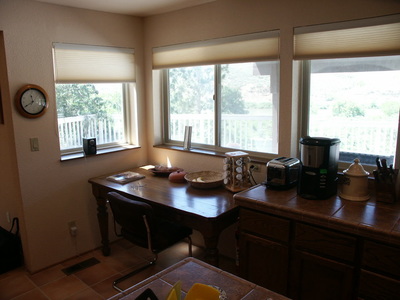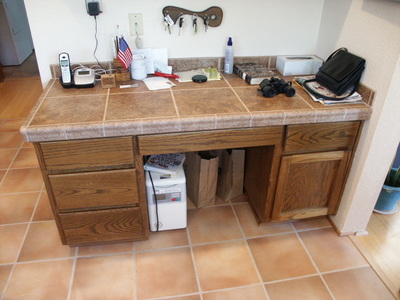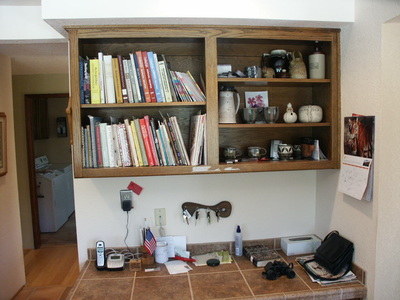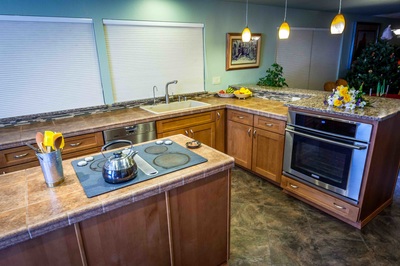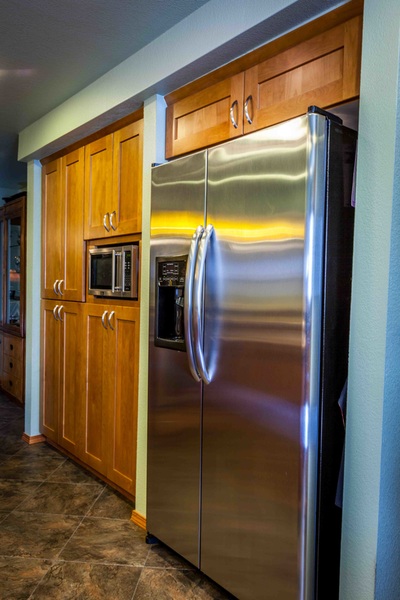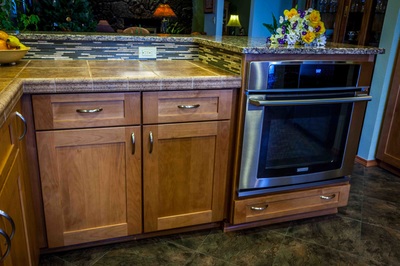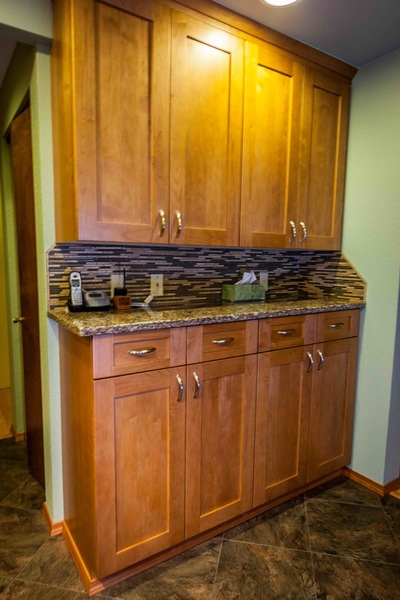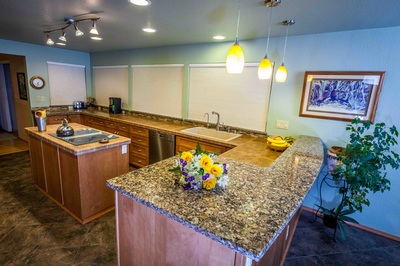- Home
-
Our Work
- Kitchens >
- Bathrooms >
-
Before & After
>
- Baths - Before & After >
-
Kitchens - Before & After
>
- The Entertainer Kitchen
- Goodbye, Kitchen Carpet!
- Closed Kitchen, Gets an Open Concept
- Goodbye, Honey Oak!
- Kitchen Gets New Light
- Contemporary Kitchen Blow-Out
- Minor Construction = Major Update
- The Grandma Suite Kitchen
- Eunice & Gary's Rambler Kitchen
- Small Kitchen Goes Big
- Greg & Marta's Kitchen
- Carmen's Kitchen
- Shari & Keith's Split-Level Kitchen
- Jim & Mary's Hickory Kitchen
- Kitchens - Partial Updates >
- Other Projects
- About Us
- Project Planning
- Our Services
River View Kitchen Remodel & Reface
Before:
This home is perched high up on a bank overlooking the Yakima river and a beautiful apple orchard in Benton City. The large bank of windows was it's best feature. The home was designed to take advantage of the view, with the kitchen, dining, and living room spaces all at the back of the house, with lots of windows. Typical of the 70's however, they walled off the kitchen from the dining room, isolating the spaces and restricting the view.
Removing the wall between the kitchen and dining room was a dramatic improvement all by itself. Not wanting to change the layout, we replaced the tall oven cabinet with a short one and left the oven in the original location, just a little lower. Removing the wall substantially improved the view from both the kitchen and the dining room. The original tile countertops were in great shape, so we opted to keep them, just changing the backsplash. Stone countertops were selected to complement the tile. We refaced the cabinets on the refrigerator wall and replaced the old sit-down kitchen desk with a more current, stand-up version. On the window side, we added cabinetry to fill in what was an under-sized table space and then refaced the balance of the cabinets to match. A new Duraceramic floor, flowing continuously through the kitchen and dining rooms, completed the inter-tie of the newly united spaces.
After:
- Home
-
Our Work
- Kitchens >
- Bathrooms >
-
Before & After
>
- Baths - Before & After >
-
Kitchens - Before & After
>
- The Entertainer Kitchen
- Goodbye, Kitchen Carpet!
- Closed Kitchen, Gets an Open Concept
- Goodbye, Honey Oak!
- Kitchen Gets New Light
- Contemporary Kitchen Blow-Out
- Minor Construction = Major Update
- The Grandma Suite Kitchen
- Eunice & Gary's Rambler Kitchen
- Small Kitchen Goes Big
- Greg & Marta's Kitchen
- Carmen's Kitchen
- Shari & Keith's Split-Level Kitchen
- Jim & Mary's Hickory Kitchen
- Kitchens - Partial Updates >
- Other Projects
- About Us
- Project Planning
- Our Services

