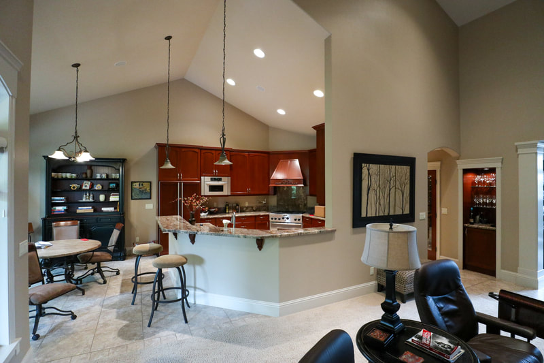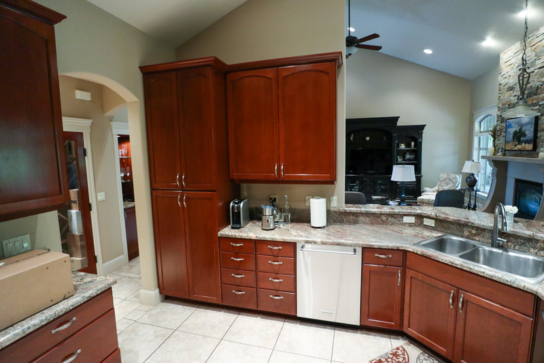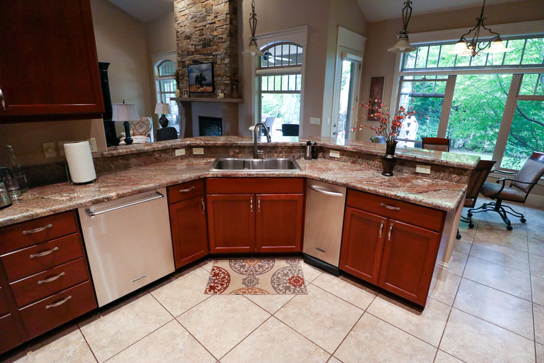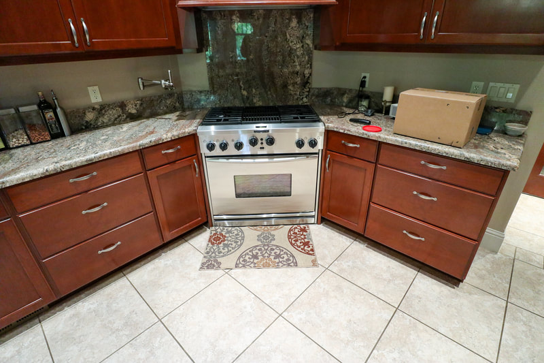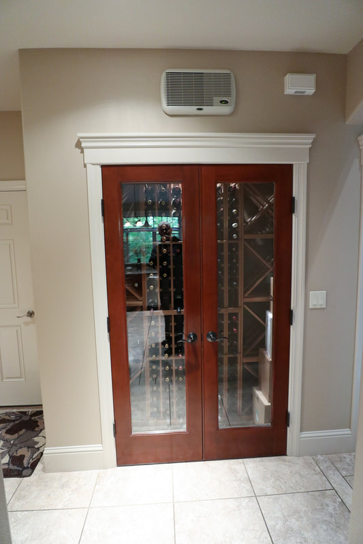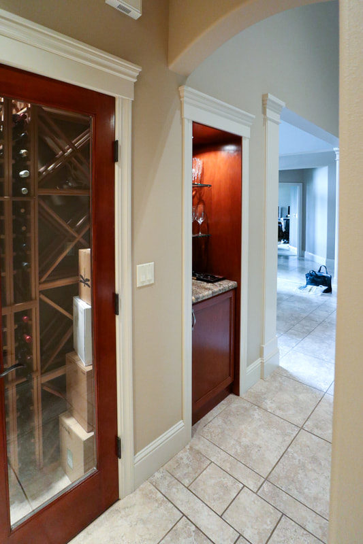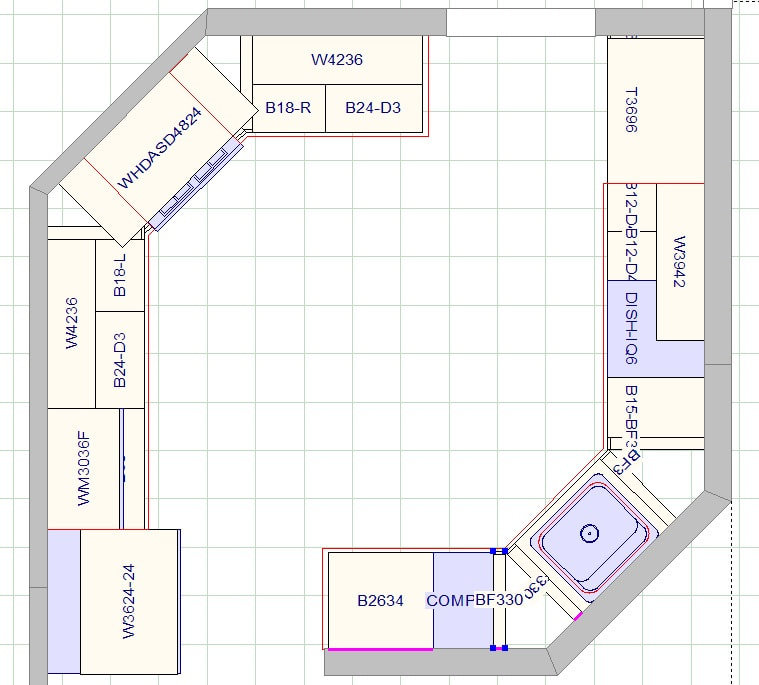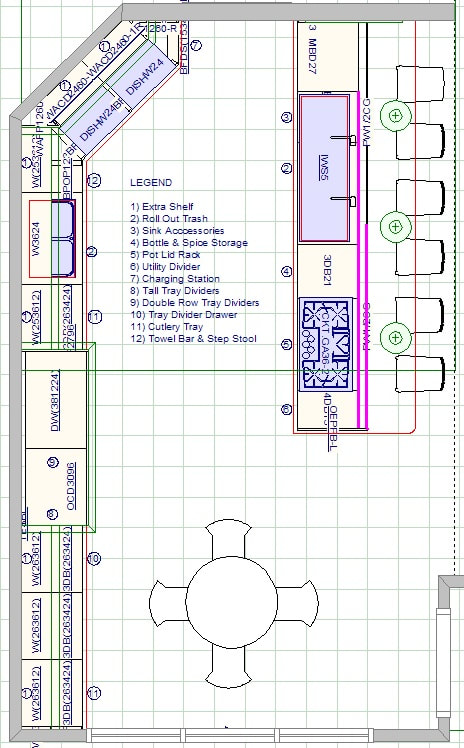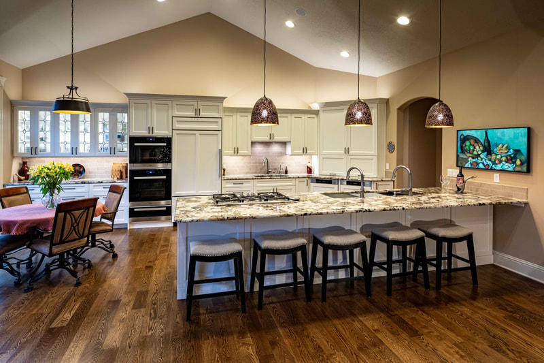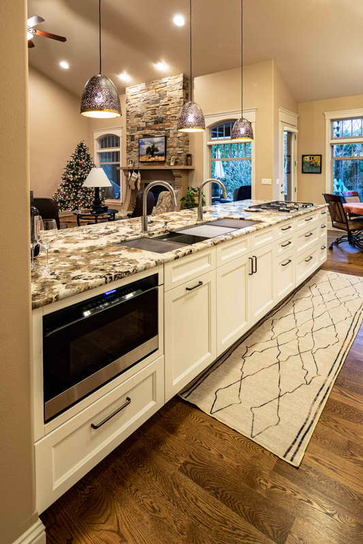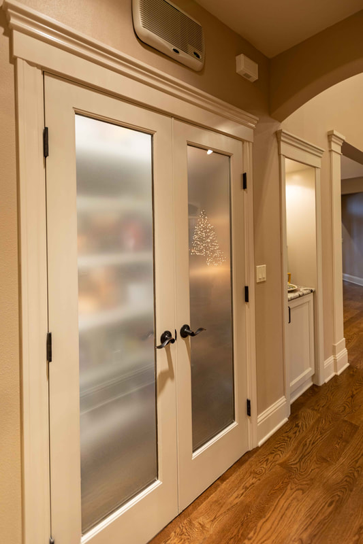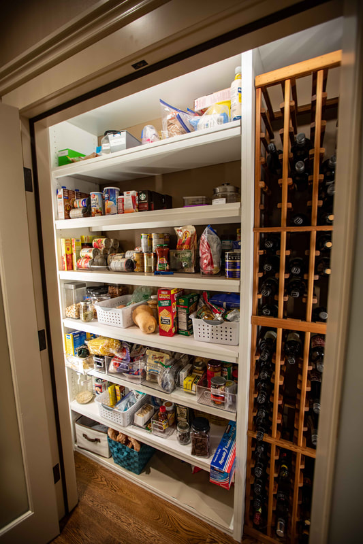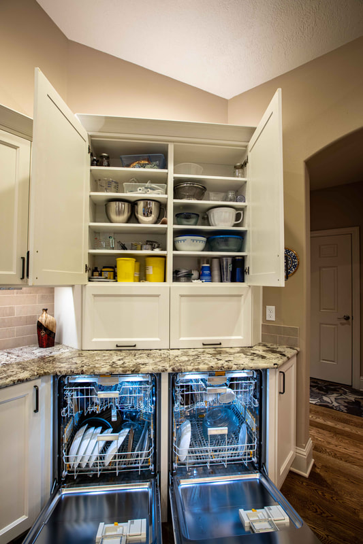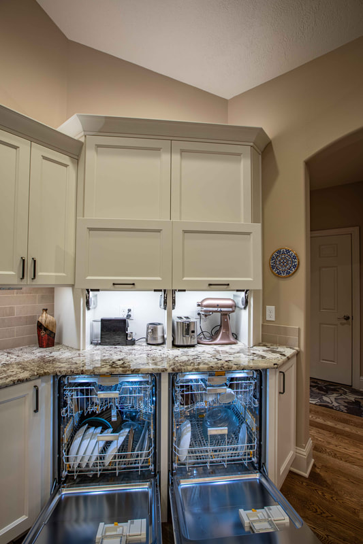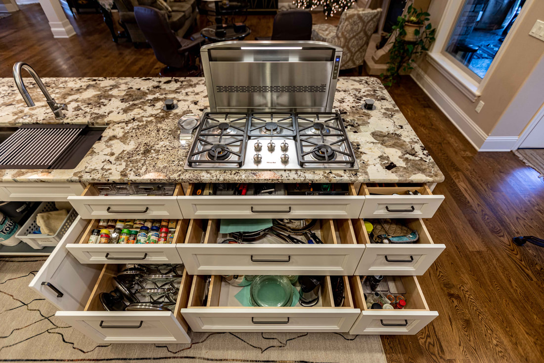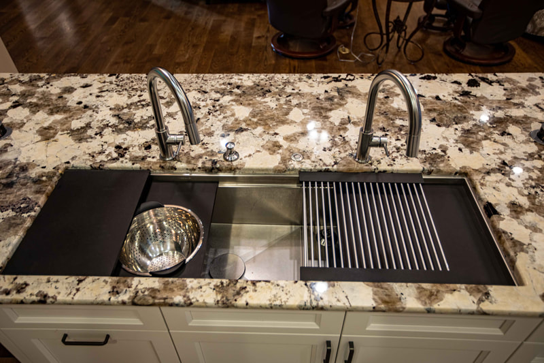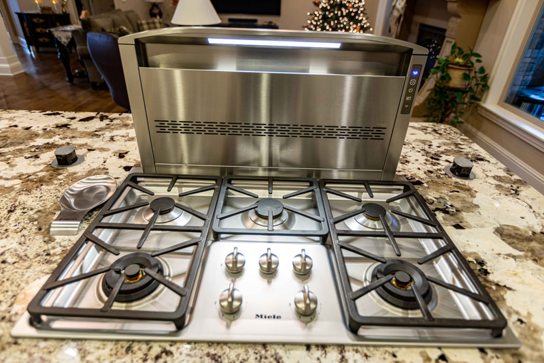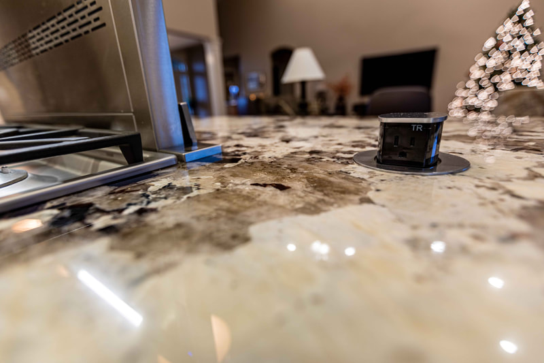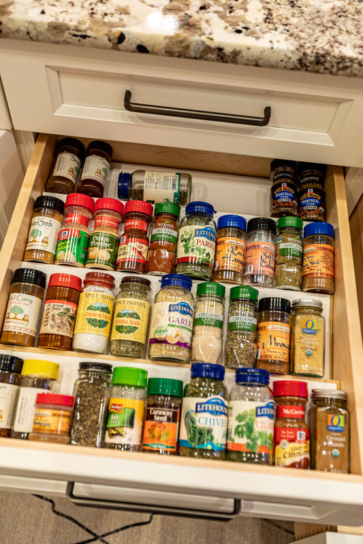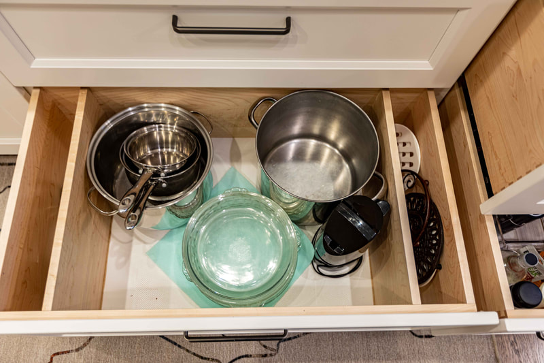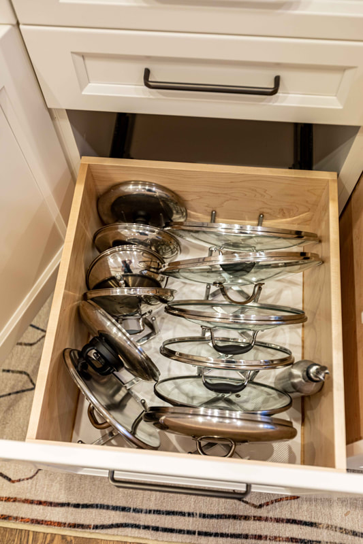- Home
-
Our Work
- Kitchens >
- Bathrooms >
-
Before & After
>
- Baths - Before & After >
-
Kitchens - Before & After
>
- The Entertainer Kitchen
- Goodbye, Kitchen Carpet!
- Closed Kitchen, Gets an Open Concept
- Goodbye, Honey Oak!
- Kitchen Gets New Light
- Contemporary Kitchen Blow-Out
- Minor Construction = Major Update
- The Grandma Suite Kitchen
- Eunice & Gary's Rambler Kitchen
- Small Kitchen Goes Big
- Greg & Marta's Kitchen
- Carmen's Kitchen
- Shari & Keith's Split-Level Kitchen
- Jim & Mary's Hickory Kitchen
- Kitchens - Partial Updates >
- Other Projects
- About Us
- Project Planning
- Our Services
The Entertainer Kitchen
Before:
Kerry & Peggy like to entertain and cooking is a big part of that. Having a modern home with an open floor plan should have helped, but the existing kitchen layout had some problems. Only the sink area was open to the living space. Cooking at the range meant having your back to your guests. The tall wall covered 1/2 of the kitchen, making it completely open to only the nook area. Preparing and cooking meant crossing the floor space frequently from sink area to range with some dripping, of course. They were also ready for something lighter and brighter in the way of cabinets.
The Plan:
Removing the tall wall was the first step in opening up the space. I proposed the "Galley Sink" concept to Peggy and she embraced it after some research. The Galley Sink concept involves a sink large enough that washing, chopping, & waste disposal can all happen right on top of the sink without ever taking a step. Dual faucets allow 2 cooks to work side x side without competition for the faucet. Moving from prep to cooking involves just a simple sideways 2-step. No crossing the aisle or walking back & forth.
After:
Removing the tall wall made the space visually expand in a big way. Using light-colored, painted cabinets added to the visual size of the space. Adding the overhang to the penninsula created close-up entertainment seating and conversation space. Removing walls and upper cabinets means we have to get creative with utilizing the lower cabinets to store items traditionally kept in upper cabinets. Accessorization of the base cabinets is a neccessity. The included sink accessories help to create a very efficient prep and cooking operation. The accessories are stored in customized slots directly below the sink, as is the concealed roll-out waste container. The Broan "Catturra" downdraft ventilation system efficently captures cooking effluent while acting as a lighted backsplash. An additional sink on the opposite side allows cooking, prep and clean-up to be seperated and accommodates extra people who want to jump in and help with the clean-up. Two dishwashers assures quick & efficient clean-up regardless of how many guests you have.
Details
|
1- The Galley Sink IWS-5-S
2- Best Cattura down draft |
3- Mockett flush mount pop-up
4- Bottle and spice storage |
5- Tray divider drawer
6- Pot lid rack |
- Home
-
Our Work
- Kitchens >
- Bathrooms >
-
Before & After
>
- Baths - Before & After >
-
Kitchens - Before & After
>
- The Entertainer Kitchen
- Goodbye, Kitchen Carpet!
- Closed Kitchen, Gets an Open Concept
- Goodbye, Honey Oak!
- Kitchen Gets New Light
- Contemporary Kitchen Blow-Out
- Minor Construction = Major Update
- The Grandma Suite Kitchen
- Eunice & Gary's Rambler Kitchen
- Small Kitchen Goes Big
- Greg & Marta's Kitchen
- Carmen's Kitchen
- Shari & Keith's Split-Level Kitchen
- Jim & Mary's Hickory Kitchen
- Kitchens - Partial Updates >
- Other Projects
- About Us
- Project Planning
- Our Services

