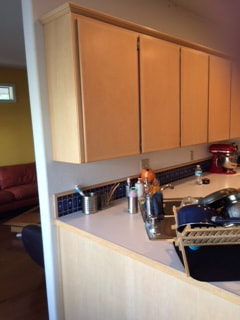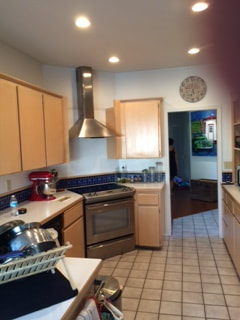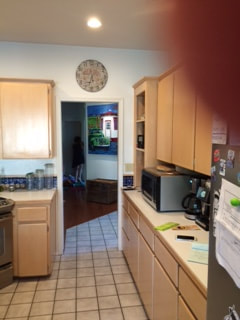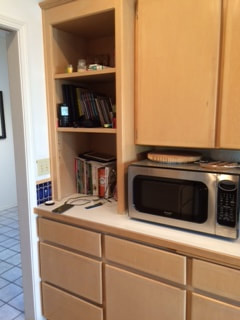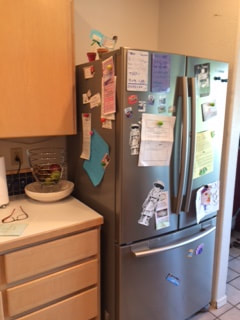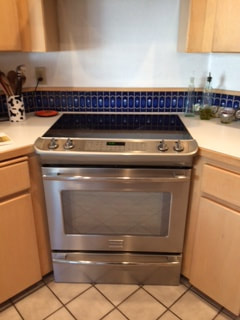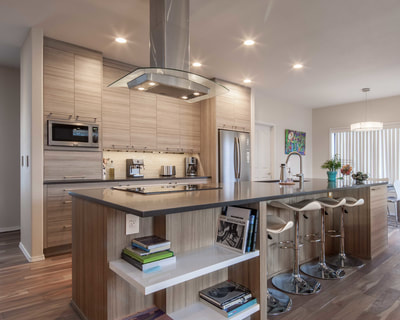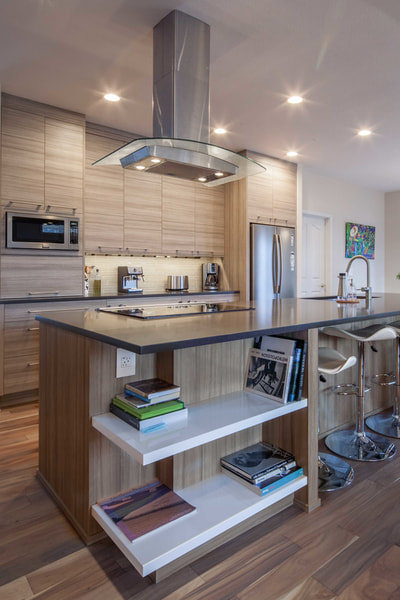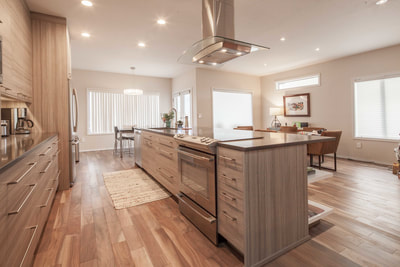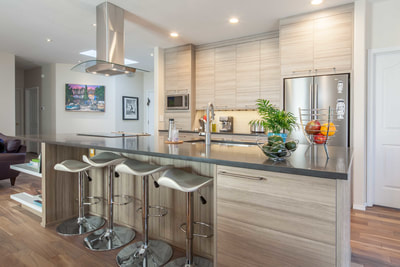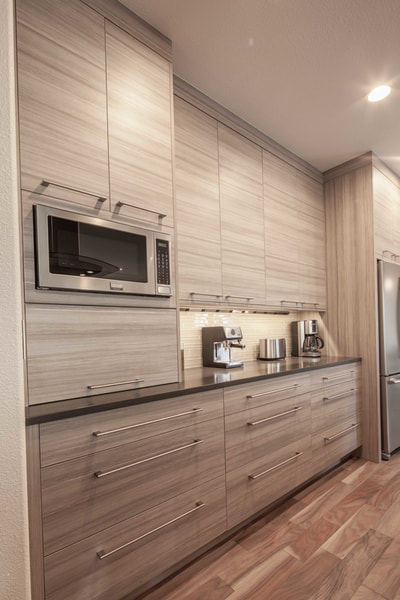- Home
-
Our Work
- Kitchens >
- Bathrooms >
-
Before & After
>
- Baths - Before & After >
-
Kitchens - Before & After
>
- The Entertainer Kitchen
- Goodbye, Kitchen Carpet!
- Closed Kitchen, Gets an Open Concept
- Goodbye, Honey Oak!
- Kitchen Gets New Light
- Contemporary Kitchen Blow-Out
- Minor Construction = Major Update
- The Grandma Suite Kitchen
- Eunice & Gary's Rambler Kitchen
- Small Kitchen Goes Big
- Greg & Marta's Kitchen
- Carmen's Kitchen
- Shari & Keith's Split-Level Kitchen
- Jim & Mary's Hickory Kitchen
- Kitchens - Partial Updates >
- Other Projects
- About Us
- Project Planning
- Our Services
Contemporary Kitchen Blow-Out
The Concept:
What is the best way to modernize an entire home and dramatically improve the kitchen in one fell swoop? Easy, just blow-out the walls isolating the kitchen from the rest of the home. "But what about the upper cabinet storage I will lose?", you say. We will make it up; with more efficient storage everywhere, by going to the ceiling with the upper cabinets we do have, by adding a large island with storage all around, and by making the kitchen so much more open and efficient, that it inspires you to de-junk and simplify. It works surprisingly well.
Before:
Notice that the only views of the entry or dining areas are through relatively narrow doorways. The living room, what living room? Imagine how one would entertain in this kitchen. Whoever is preparing the food is completely isolated in the kitchen and if folks do come in to socialize, they are going to be in the way.
After:
Not much needs to be said about the improvement, other than "Wow!" It looks, feels, and entertains like a completely different home. The cabinets are european-style "full access" cabinets with textured laminate fronts. Not only will these cabinets be a dream to maintain, but they will not change color from the flood of natural light, and the finish will not degrade from being handled, and wiped down. Beautiful and bullet-proof is a great combination. The stunning wood floor, completes the transformation and unites the spaces.
- Home
-
Our Work
- Kitchens >
- Bathrooms >
-
Before & After
>
- Baths - Before & After >
-
Kitchens - Before & After
>
- The Entertainer Kitchen
- Goodbye, Kitchen Carpet!
- Closed Kitchen, Gets an Open Concept
- Goodbye, Honey Oak!
- Kitchen Gets New Light
- Contemporary Kitchen Blow-Out
- Minor Construction = Major Update
- The Grandma Suite Kitchen
- Eunice & Gary's Rambler Kitchen
- Small Kitchen Goes Big
- Greg & Marta's Kitchen
- Carmen's Kitchen
- Shari & Keith's Split-Level Kitchen
- Jim & Mary's Hickory Kitchen
- Kitchens - Partial Updates >
- Other Projects
- About Us
- Project Planning
- Our Services

