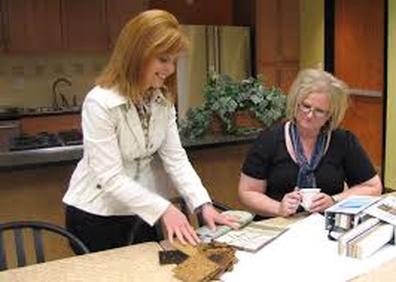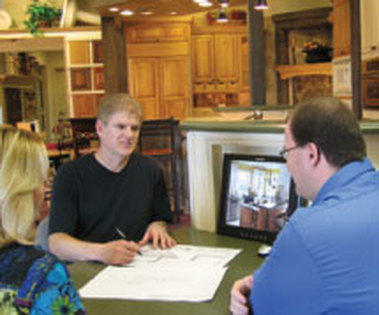- Home
-
Our Work
- Kitchens >
- Bathrooms >
-
Before & After
>
- Baths - Before & After >
-
Kitchens - Before & After
>
- The Entertainer Kitchen
- Goodbye, Kitchen Carpet!
- Closed Kitchen, Gets an Open Concept
- Goodbye, Honey Oak!
- Kitchen Gets New Light
- Contemporary Kitchen Blow-Out
- Minor Construction = Major Update
- The Grandma Suite Kitchen
- Eunice & Gary's Rambler Kitchen
- Small Kitchen Goes Big
- Greg & Marta's Kitchen
- Carmen's Kitchen
- Shari & Keith's Split-Level Kitchen
- Jim & Mary's Hickory Kitchen
- Kitchens - Partial Updates >
- Other Projects
- About Us
- Project Planning
- Our Services
Design Consultations
Showroom Consultations - FreeMake an appointment, bring your photos, measurements, and ideas.
One of our designers will sit with you in our showroom and discuss your project with you. We can answer all of your questions and offer our input on things like: wall removal, feasibility, cost-effectiveness, likely price range, design ideas, color, surfaces, products, etc. Showroom consultations are one hour and are free. If a follow-up appointment to more fully discuss the project in your home is needed, it is also free. |
In-Home Design Consultations - $75We offer in-home design consultations. It's the same process as described above, but we come to you.
Sometimes discussing the project in your home is the best way to really understand the scope, especially if multiple rooms or structural changes are involved. In-home consultations take 1-2 hours and cost a flat $75. If you have previously been to our showroom and this is a follow-up visit, the fee is waived. |
If you decide you would like our help with your project, we can get started with a design retainer - See our page on Design Services
- Home
-
Our Work
- Kitchens >
- Bathrooms >
-
Before & After
>
- Baths - Before & After >
-
Kitchens - Before & After
>
- The Entertainer Kitchen
- Goodbye, Kitchen Carpet!
- Closed Kitchen, Gets an Open Concept
- Goodbye, Honey Oak!
- Kitchen Gets New Light
- Contemporary Kitchen Blow-Out
- Minor Construction = Major Update
- The Grandma Suite Kitchen
- Eunice & Gary's Rambler Kitchen
- Small Kitchen Goes Big
- Greg & Marta's Kitchen
- Carmen's Kitchen
- Shari & Keith's Split-Level Kitchen
- Jim & Mary's Hickory Kitchen
- Kitchens - Partial Updates >
- Other Projects
- About Us
- Project Planning
- Our Services


