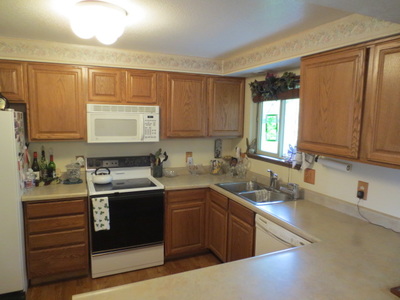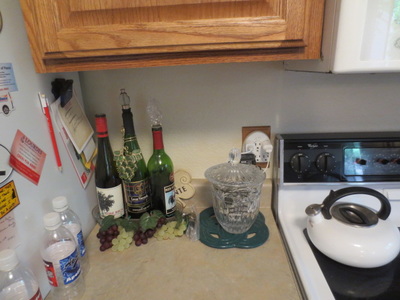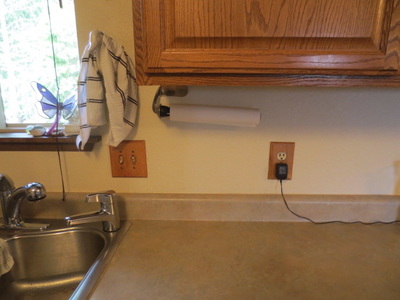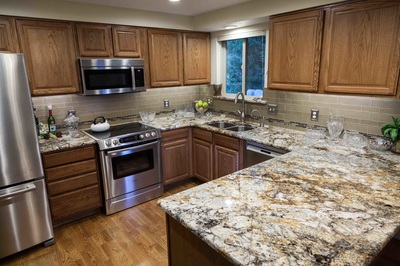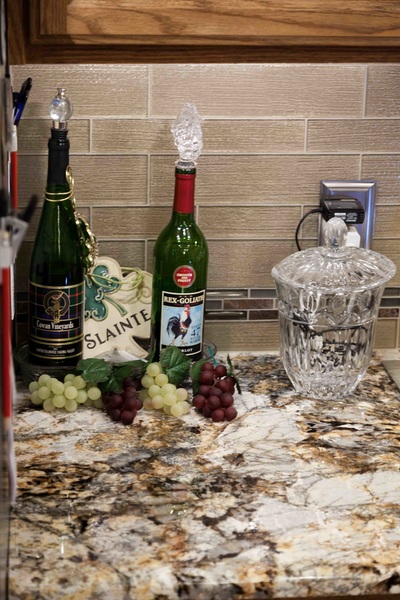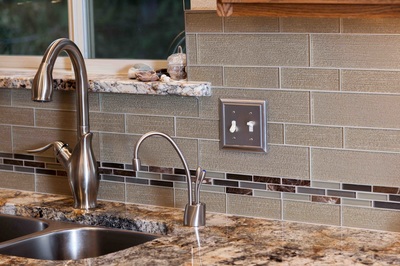- Home
-
Our Work
- Kitchens >
- Bathrooms >
-
Before & After
>
- Baths - Before & After >
-
Kitchens - Before & After
>
- The Entertainer Kitchen
- Goodbye, Kitchen Carpet!
- Closed Kitchen, Gets an Open Concept
- Goodbye, Honey Oak!
- Kitchen Gets New Light
- Contemporary Kitchen Blow-Out
- Minor Construction = Major Update
- The Grandma Suite Kitchen
- Eunice & Gary's Rambler Kitchen
- Small Kitchen Goes Big
- Greg & Marta's Kitchen
- Carmen's Kitchen
- Shari & Keith's Split-Level Kitchen
- Jim & Mary's Hickory Kitchen
- Kitchens - Partial Updates >
- Other Projects
- About Us
- Project Planning
- Our Services
Dwight & Connie's Countertops
Before:
Dwight & Connie were content with their kitchen layout. The 80's vintage oak cabinets had been well cared for and were still in great shape. Most importantly, they both still very much like the honey oak. Our original plan was to upgrade to new Gem-Loc edged, laminate countertops with a full height tile splash.
Along the way, though, Connie fell in love with a beautiful slab of Mascarello granite. The selection of the granite led to finding a gorgeous, textured glass tile for the backsplash. The Creekside series from Bellavita has a very nice linen type of texture, which reduces the reflectivity and translucence, making it very forgiving surface to look at and care for. We eliminated the wallpaper border, added recessed and under-cabinet lighting to eliminate the shadows on the work surfaces and to showcase the new design elements. The best part? The seemingly dated cabinets in the before photos, look dramatically more current by virtue of the surrounding surfaces. The project came in at roughly 1/2 the price of a full-blown remodel and the results are impressive.
After:
- Home
-
Our Work
- Kitchens >
- Bathrooms >
-
Before & After
>
- Baths - Before & After >
-
Kitchens - Before & After
>
- The Entertainer Kitchen
- Goodbye, Kitchen Carpet!
- Closed Kitchen, Gets an Open Concept
- Goodbye, Honey Oak!
- Kitchen Gets New Light
- Contemporary Kitchen Blow-Out
- Minor Construction = Major Update
- The Grandma Suite Kitchen
- Eunice & Gary's Rambler Kitchen
- Small Kitchen Goes Big
- Greg & Marta's Kitchen
- Carmen's Kitchen
- Shari & Keith's Split-Level Kitchen
- Jim & Mary's Hickory Kitchen
- Kitchens - Partial Updates >
- Other Projects
- About Us
- Project Planning
- Our Services

