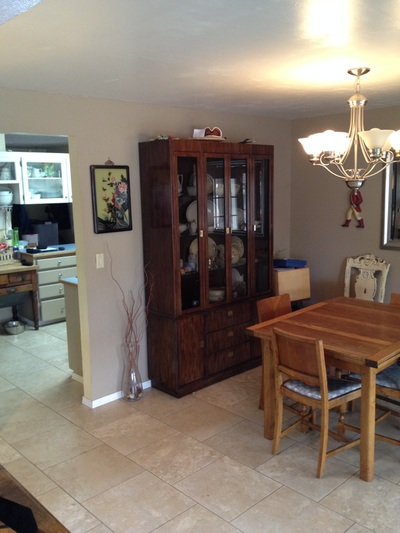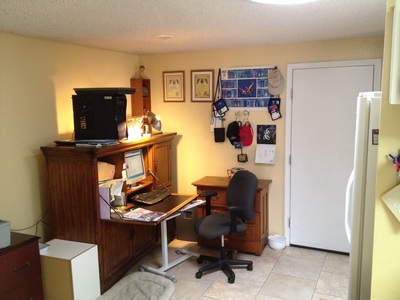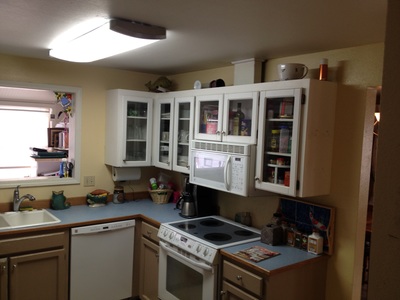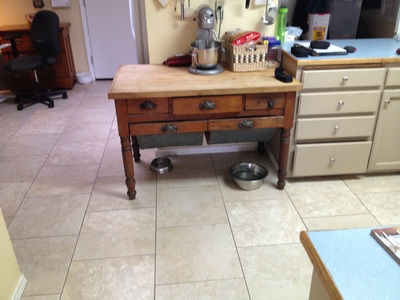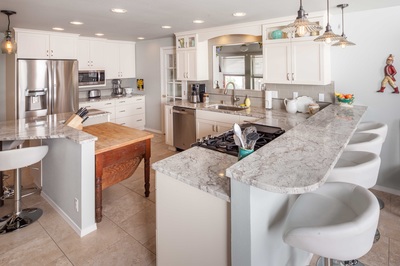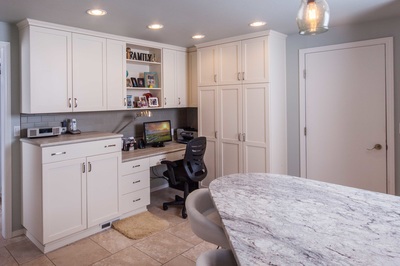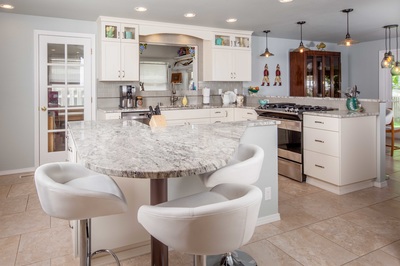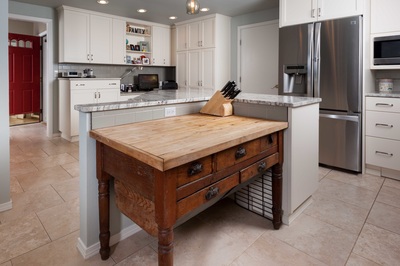- Home
-
Our Work
- Kitchens >
- Bathrooms >
-
Before & After
>
- Baths - Before & After >
-
Kitchens - Before & After
>
- The Entertainer Kitchen
- Goodbye, Kitchen Carpet!
- Closed Kitchen, Gets an Open Concept
- Goodbye, Honey Oak!
- Kitchen Gets New Light
- Contemporary Kitchen Blow-Out
- Minor Construction = Major Update
- The Grandma Suite Kitchen
- Eunice & Gary's Rambler Kitchen
- Small Kitchen Goes Big
- Greg & Marta's Kitchen
- Carmen's Kitchen
- Shari & Keith's Split-Level Kitchen
- Jim & Mary's Hickory Kitchen
- Kitchens - Partial Updates >
- Other Projects
- About Us
- Project Planning
- Our Services
Carmen's Kitchen
Before:
In an 80's vintage ranch house, Carmen's existing kitchen was a combination of a mud room, kitchen and eating nook. The nook was being used as a computer desk area and the space was divided into 3 separate, crowded areas. It was not difficult to convince Carmen that some walls needed to come out. She very much wanted to incorporate her antique furniture piece into the design.
After:
Taking out the walls made a huge difference. It is amazing how much more fits into one large space than does in 3 smaller spaces. Combining message center, computer desk, & pantry functions into one area, tripled the effective use of space compared to the drop-front desk. We gained bar seating for 6, as well as preserving the dining room space. The antique furniture piece and the vintage pendants add a nice eclectic nuance and the stools chime in with a contemporary, yet retro kind of feel.
Client Comments:
"My 1978 kitchen was dark and dreary, airless, and no more than one person could be in there at a time--it was just that small. I had a general idea of what I wanted but lacked the imagination to really see what a remodel would look like. Warren and his crew did an exhaustive amount of pre-design work, taking pictures from every angle, and measurements. I told him I had an antique doughboy table that needed to be incorporated, not easy. The design passed back and forth between us a few times, and his design team quickly made changes and returned them for approval. The bottom line is, it's hard to believe the room I'm in now ever was like the old one. It's open, airy and spacious. And at Christmas and Thanksgiving time there's all kinds of family in the kitchen with me, helping, and it's wonderful. Also, something I really enjoy is how the grandkids can come in after school and spread their books out on the kitchen surfaces and do their homework and have snacks. It was never this easy before. In the end, the results far exceeded my expectations. Couldn't be happier. Also must mention that the work crews who came in from plumbers, electricians, carpenters, tile layers and painters---all were professional, polite and considerate of us. A great crew. A special shout out to Jared and Charlie!! Thanks everyone!"
Thank You Carmen & Gunar!
- Home
-
Our Work
- Kitchens >
- Bathrooms >
-
Before & After
>
- Baths - Before & After >
-
Kitchens - Before & After
>
- The Entertainer Kitchen
- Goodbye, Kitchen Carpet!
- Closed Kitchen, Gets an Open Concept
- Goodbye, Honey Oak!
- Kitchen Gets New Light
- Contemporary Kitchen Blow-Out
- Minor Construction = Major Update
- The Grandma Suite Kitchen
- Eunice & Gary's Rambler Kitchen
- Small Kitchen Goes Big
- Greg & Marta's Kitchen
- Carmen's Kitchen
- Shari & Keith's Split-Level Kitchen
- Jim & Mary's Hickory Kitchen
- Kitchens - Partial Updates >
- Other Projects
- About Us
- Project Planning
- Our Services

