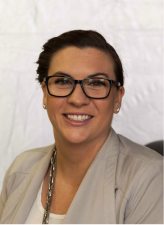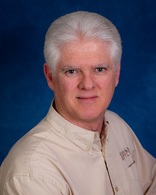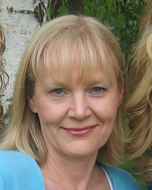Meet Our Staff

Travis Perry - President - General Manager
Lifelong Richland resident Travis Perry has always had an appreciation for home renovation. From a young age he learned essential carpentry skills from his father, and at the age of twenty he purchased and renovated his first home. After receiving his real estate broker’s license and then gaining years of CAD experience as a Civil Designer for a local engineering firm, Travis brought his talents to Kitchen & Bath ReStylers. He now takes pride utilizing his unique set of skills in order to help you visualize the full potential of your next project.
Originally from: Richland, WA
Hobbies & Interests: Bicycling, jet skiing, golf, fitness
Lifelong Richland resident Travis Perry has always had an appreciation for home renovation. From a young age he learned essential carpentry skills from his father, and at the age of twenty he purchased and renovated his first home. After receiving his real estate broker’s license and then gaining years of CAD experience as a Civil Designer for a local engineering firm, Travis brought his talents to Kitchen & Bath ReStylers. He now takes pride utilizing his unique set of skills in order to help you visualize the full potential of your next project.
Originally from: Richland, WA
Hobbies & Interests: Bicycling, jet skiing, golf, fitness

McKenzie Thoelke, AKBD - Vice President - Designer
McKenzie, a lifelong Tri-Cities resident and a 2012 interior design grad, brings a fresh perspective to the world of design. She has an innovative eye for incorporating color and materials which give her designs harmonious displays of character. McKenzie’s interior design education from Washington State University, her travels abroad, and her internship with a highly regarded Tri-Cities home builder have helped mold and improve her skills while opening up her creativity. She has a great appreciation for learning and plans to expand her skill set further throughout her lifetime. McKenzie earned the NKBA AKBD certification in 2016.
Originally from: Kennewick, WA
Hobbies & Interests:
McKenzie, a lifelong Tri-Cities resident and a 2012 interior design grad, brings a fresh perspective to the world of design. She has an innovative eye for incorporating color and materials which give her designs harmonious displays of character. McKenzie’s interior design education from Washington State University, her travels abroad, and her internship with a highly regarded Tri-Cities home builder have helped mold and improve her skills while opening up her creativity. She has a great appreciation for learning and plans to expand her skill set further throughout her lifetime. McKenzie earned the NKBA AKBD certification in 2016.
Originally from: Kennewick, WA
Hobbies & Interests:

Roman Doroshchuk - Designer
I grew up here in the Tri-Cities, after emigrating from the Ukraine in 1999 and graduated from Southridge High School. I have been with Kitchen & Bath ReStylers since the summer of 2018.
Originally from: Ukraine
Hobbies & Interests: Sports, Music and Fishing
I grew up here in the Tri-Cities, after emigrating from the Ukraine in 1999 and graduated from Southridge High School. I have been with Kitchen & Bath ReStylers since the summer of 2018.
Originally from: Ukraine
Hobbies & Interests: Sports, Music and Fishing

Jason Kolln - Production Manager

Warren Smith - Retired
I am a Certified Master Kitchen & Bath Designer (CMKBD) and a Certified Aging-in-Place Specialist (CAPS). I grew up in Kennewick and graduated from Kamiakin High School. My wife, Connie, and I have 2 daughters, Amy and Shelley.
My career in the kitchen and bath industry started in 1975 while attending the local community college. I began as a cabinet installer and moved into design & sales. I took my first formal kitchen design training in 1981 and began remodeling kitchens & baths with Spectrum Inc. My father, Marvin Smith, retired from his career as a health physicist and opened Kitchen ReStylers in 1988. He retired again in 1991, when my wife, Connie and I purchased the business from him, renaming it Kitchen & Bath ReStylers.
Originally from: Kennewick, WA
Hobbies & Interests: Photography, snowboarding, my grandsons
I am a Certified Master Kitchen & Bath Designer (CMKBD) and a Certified Aging-in-Place Specialist (CAPS). I grew up in Kennewick and graduated from Kamiakin High School. My wife, Connie, and I have 2 daughters, Amy and Shelley.
My career in the kitchen and bath industry started in 1975 while attending the local community college. I began as a cabinet installer and moved into design & sales. I took my first formal kitchen design training in 1981 and began remodeling kitchens & baths with Spectrum Inc. My father, Marvin Smith, retired from his career as a health physicist and opened Kitchen ReStylers in 1988. He retired again in 1991, when my wife, Connie and I purchased the business from him, renaming it Kitchen & Bath ReStylers.
Originally from: Kennewick, WA
Hobbies & Interests: Photography, snowboarding, my grandsons

Connie Smith - Retired
I graduated from Kennewick High School, became a certified dental assistant, and worked in dentistry until 1992 when I joined Kitchen & Bath ReStylers as Chief Financial Officer. My husband, Warren, and I have two daughters, Amy any Shelley, and 1 grandson, Clayton.
Originally from: Kennewick, WA
Hobbies & Interests: Snow skiing, my grandsons, my shih tzu
I graduated from Kennewick High School, became a certified dental assistant, and worked in dentistry until 1992 when I joined Kitchen & Bath ReStylers as Chief Financial Officer. My husband, Warren, and I have two daughters, Amy any Shelley, and 1 grandson, Clayton.
Originally from: Kennewick, WA
Hobbies & Interests: Snow skiing, my grandsons, my shih tzu
